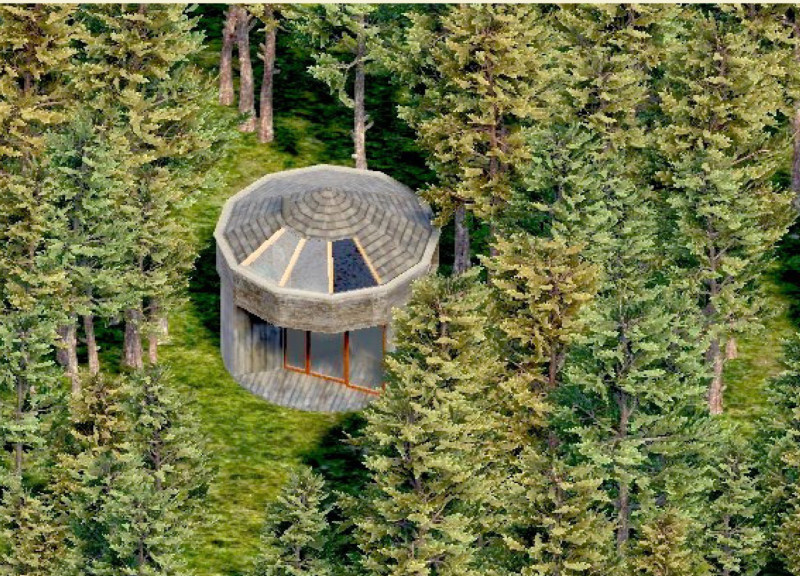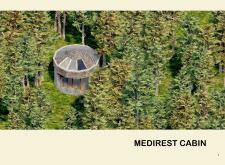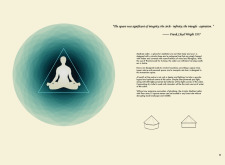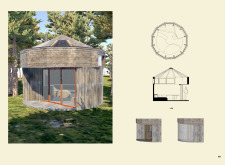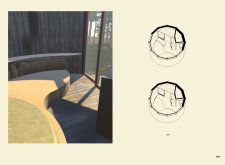5 key facts about this project
With a floor area of approximately 15 square meters, the cabin’s circular footprint provides an efficient spatial organization conducive to communal interaction while maintaining individuality in usage. The central hearth serves as both a heating source and a social focal point, reinforcing the cabin's primary function as a gathering space. Extensive use of glass throughout the structure fosters a visual connection with the outdoors, allowing natural light to flood the interior while offering unobstructed views of the surrounding forest. Key features, such as the mosquito net door, reflect practical considerations for user comfort.
Unique Design Approaches and Materials
A defining characteristic of the Medirest Cabin is its circular design, which distinguishes it from conventional rectangular layouts. This geometry not only optimizes space but also enhances acoustic qualities, creating an inviting atmosphere for meditation and other communal activities. The choice of Thermowood and natural wood for the cabin's construction emphasizes durability, while fiberglass roofing contributes to the lightweight structure without compromising safety.
The project prioritizes minimal environmental impact through careful site selection and design. It employs eco-friendly practices, such as the integration of a composting toilet, aligning with sustainable living principles. This meticulous attention to materiality and function ensures the cabin remains in harmony with the ecosystem, contributing to conservation efforts.
Interior Layout and Functional Details
The internal layout of the Medirest Cabin is designed with functionality in mind. The open concept facilitates movement and interaction among occupants without impediment. Ventilation and natural light are maximized through strategically placed windows and doors, enhancing the overall user experience. The design integrates solar-powered LED lighting, reinforcing energy-efficient practices while maintaining a serene ambience during nighttime use.
Attention to these architectural details and the use of sustainable materials positions the Medirest Cabin as a model for future retreat spaces that aim for harmony between architectural intent and environmental responsibility.
To gain deeper insights into the Medirest Cabin, including architectural plans, sections, and further design ideas, readers are encouraged to explore the project presentation.


