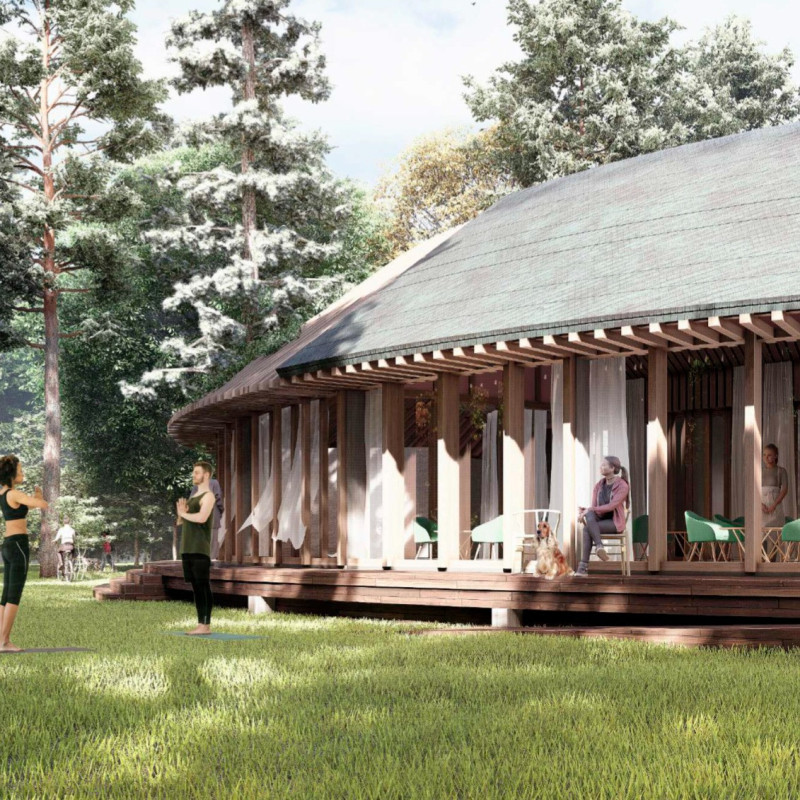5 key facts about this project
Functionally, the Samadhi Yoga House is dedicated to various aspects of wellness, specifically focusing on yoga practice, meditation, and social engagement. The architectural layout features distinct zones, each thoughtfully intended to accommodate the different needs of its users. Central to the design is a spacious meditation and yoga area that serves as the heart of the facility, offering ample room for classes and personal practice. Surrounding the main space, intimate areas for changing and relaxing complement the primary function, catering to the holistic experience of retreat and self-discovery. There is also a cooking room that fosters communal dining, encouraging social connections, which is essential for creating a sense of community among visitors.
The unique aspects of this project lie in its innovative design approaches and materiality. The circular architecture not only symbolizes the cycles of life but also allows for a fluid movement throughout the space. This design promotes an unobstructed flow of energy, fostering tranquility and enhancing the overall experience of practice. The use of large windows and open areas maximizes natural light, blurring the lines between indoor and outdoor environments. This deliberate integration encourages users to connect deeply with the natural surroundings, embracing the elements of the forest beyond the walls of the structure.
The material palette is particularly noteworthy, emphasizing sustainability without compromising aesthetic appeal. The project incorporates ceramic tiles for roofing and sandwich panel systems to ensure thermal efficiency while utilizing sustainably sourced wooden facades, which provide warmth and character to the space. Additionally, the inclusion of photovoltaic panels on the roof underscores the project's commitment to renewable energy, aligning with the principles of ecological responsibility inherent in yoga philosophy. The implementation of a green roof further enhances the structure’s sustainability by managing stormwater and promoting biodiversity, making it not just an architectural feat but also an environmentally considerate design.
As a multifunctional facility, the Samadhi Yoga House offers flexibility in use, accommodating a range of wellness activities and community gatherings beyond yoga. This adaptability enhances the project's relevance, showcasing how architecture can respond to the evolving needs of users and promoting a variety of wellness practices within a single, cohesive structure.
The Samadhi Yoga House stands as a compelling example of architecture that prioritizes user experience while respecting the natural environment. Its thoughtful design strategies not only meet the functional requirements of a yoga and meditation space but also resonate deeply with the underlying philosophies of wellness and community. To fully appreciate the architectural nuances and design intentions, exploring the architectural plans, architectural sections, and architectural ideas will provide valuable insights into this distinctive project. Engaging with these elements can illuminate the careful consideration and innovative thinking that informed the Samadhi Yoga House, fostering a deeper understanding of its contribution to contemporary wellness architecture.


























