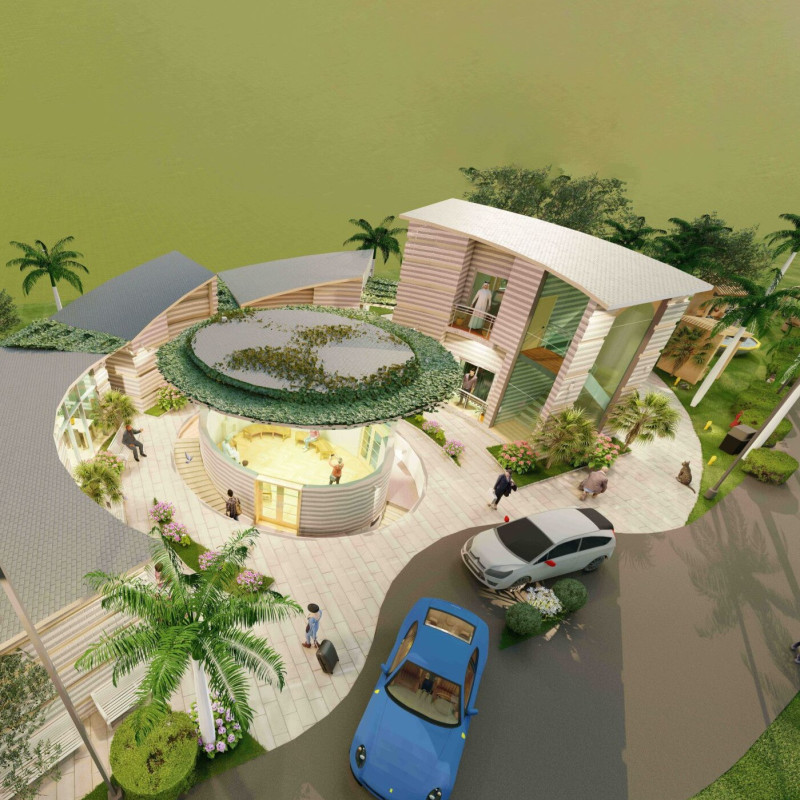5 key facts about this project
Designed as a multipurpose venue, the Olive Guest House functions primarily as an accommodation space, successfully catering to diverse visitor needs, from individual travelers to larger family groups. The layout prioritizes communal engagement, featuring shared spaces that promote interaction among guests and locals alike. These areas include a central courtyard that serves as the heart of the guest house, designed to facilitate socialization while maintaining zones of privacy for rest and reflection.
The architectural design is notable for its circular formation, a choice that not only enhances the aesthetic appeal but also symbolizes the cyclical nature of growth, particularly resonant in an agricultural landscape characterized by olive groves. This organic shape is complemented by carefully curated materials that reflect the local context. The use of wood for framing and interior finishes brings warmth and a sense of connection to nature, while expansive glass panels invite natural light into the living spaces, minimizing the need for artificial lighting during the day.
Stone plays a crucial role in linking the guest house to its environment. By utilizing locally sourced stone, the building roots itself in the regional vernacular, reflecting the traditional architecture of Portugal while functioning as a modern retreat. The design also integrates greenery through features such as green roofs and vertical gardens, which not only enhance the building's aesthetics but contribute to biodiversity and promote improved air quality.
Sustainability is a central theme in the design approach of the Olive Guest House. The project integrates natural ventilation systems to enhance airflow throughout the building, minimizing reliance on mechanical cooling. Advanced water management techniques, including rainwater harvesting and greywater recycling, support a commitment to conservation. The architectural strategies aim to create an energy-efficient structure that resonates with contemporary environmental demands.
What sets the Olive Guest House apart is its harmonious blend of contemporary design with cultural integrity. The incorporation of local materials and architectural motifs results in a space that feels both familiar and refreshing. This approach reflects a broader trend in architecture where there is an increasing emphasis on the authenticity of materials and their relationship to regional characteristics. The guest house is designed to be more than just a place to stay; it serves as a hub for community interaction and cultural engagement, further enriching the visitor experience.
In summary, the Olive Guest House is a significant architectural project that embodies key principles of sustainable design while maintaining a strong sense of place and community. The careful consideration of architecture, materials, and communal functions results in a uniquely positioned establishment that not only caters to visitors but also engages with the local populace. For those interested in delving deeper into the intricacies of this project, including architectural plans, sections, and various design elements, further exploration is encouraged to appreciate the comprehensive architectural ideas that have shaped the Olive Guest House.


























