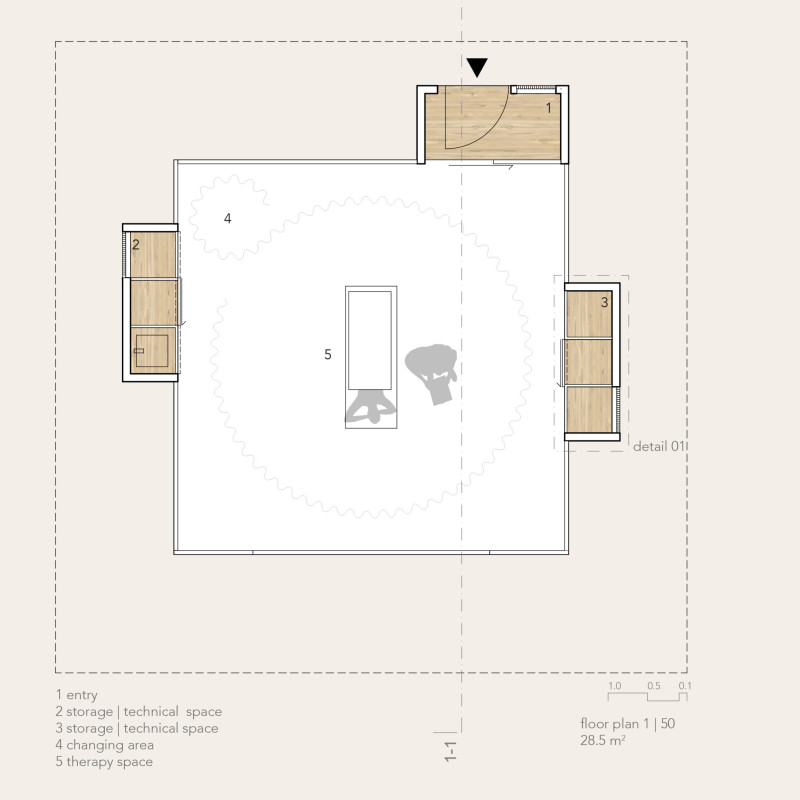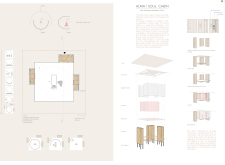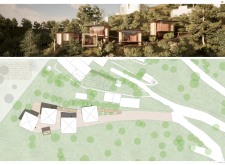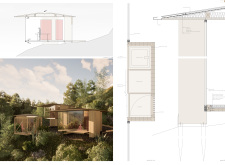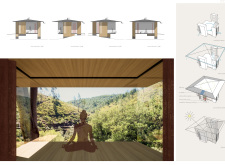5 key facts about this project
This architectural endeavor represents more than just a functional building; it is a carefully crafted environment that embodies serenity and introspection. The cabin is organized around a central therapeutic space that serves as the main area for meditation, therapy sessions, and personal reflection. Surrounding this central space are closet and storage areas that not only provide practical solutions but also contribute to the structure's stability and overall functionality.
One of the key features of the Alma Soul Cabin is its use of a circular design, which is inherently inviting and offers a sense of warmth and continuity. This design choice allows for a seamless flow of movement within the cabin, encouraging users to navigate the space intuitively. The glass façade serves to blur the lines between indoors and outdoors, opening up the interior to the surrounding landscape while maximizing natural light. This transparency creates a visual connection with the outside world, letting nature become an integral part of the user experience.
In terms of materiality, the project employs a thoughtful selection of sustainable materials which play a critical role in reinforcing the connection to nature. The use of natural wood offers warmth and texture, enhancing the calming atmosphere while promoting environmental sustainability. The integration of glass not only facilitates light penetration but also fosters a sense of openness and tranquility. Light, semi-transparent curtains complement the glass by providing privacy without isolating users from the landscape.
The inventive use of structural elements, such as a girder grid and suspended platform, provides both strength and aesthetic interest, further allowing the architecture to maintain a low environmental impact without compromising on design integrity. The project emphasizes a minimalist approach, favoring simplicity and clarity, which resonates deeply with the cabin’s purpose as a place for reflection and meditation.
What sets the Alma Soul Cabin apart from many other architectural projects are its unique design approaches. The arrangement of spaces encourages a village-like feel, fostering community interaction without overwhelming the individual by offering personal retreats for self-discovery. Additionally, the design incorporates external areas that support outdoor activities such as yoga and meditation, allowing users to engage with their surroundings even further. This thoughtful curation of space ensures that the environment aligns with the therapeutic goals of the cabin.
In summary, the Alma Soul Cabin is an exemplary project that embodies thoughtful design and architectural integrity conducive to meditation and wellness. Its serene spaces, sustainable materials, and harmonious relationship with the environment provide an engaging retreat for those seeking to disconnect from the stresses of daily life. For those interested in gaining a deeper understanding of this architectural project, exploring architectural plans, sections, designs, and ideas will yield more insights into the careful considerations that shaped the Alma Soul Cabin.


