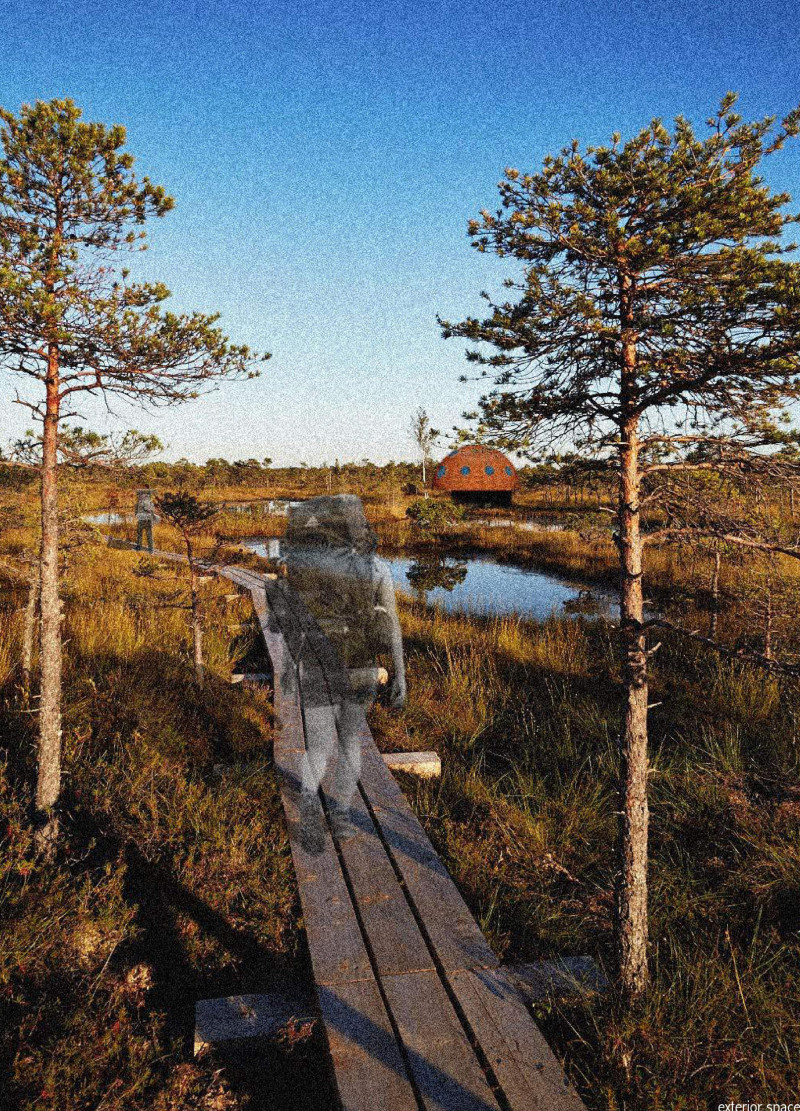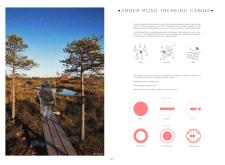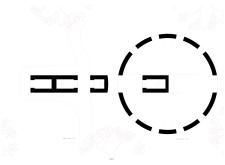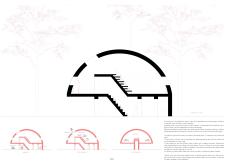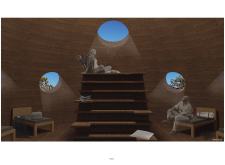5 key facts about this project
At its core, the Amber Road Trekking Cabins serve the dual purpose of providing shelter and enhancing the experience of being immersed in nature. The architectural design elevates the cabins above the marshy terrain, minimizing disruption to the surrounding ecosystem. This elevation not only provides practical benefits by preventing water-related issues but also offers occupants unobstructed views of the lush landscape, allowing dwellers to fully engage with their natural surroundings.
The cabins feature a distinct circular form, which resembles the shape of a ladybird. This shapeliness is both aesthetically pleasing and functionally significant, facilitating natural ventilation and optimizing internal light diffusion throughout the spaces. The interiors are designed with a split-level configuration that promotes a sense of community and privacy. The communal areas provide opportunities for guests to gather and share experiences, while private quarters enable moments of solitude, balancing social interaction with personal reflection.
Unique to the design are the numerous circular openings strategically placed in the cabin walls. These openings mimic the distinctive spots of the ladybird, creating a playful relationship between the architecture and its environmental context. Not only do these elements serve as visual connections to the outside, but they also ensure ample natural light permeates the interior, enhancing the atmosphere within each cabin.
Materiality plays a crucial role in the architecture of the Amber Road Trekking Cabins. The primary use of locally sourced timber highlights the project's sustainable approach, aligning with environmental goals while offering aesthetic warmth and comfort. The choice of wood as a primary material resonates with the natural landscape, establishing a seamless connection between the built structures and the surrounding forest.
Additionally, the project employs glass elements in the form of the circular openings and potential skylights, allowing further interaction with the external environment. Metal details may be incorporated as structural accents, reinforcing the sustainability ethos of the project by ensuring that the design remains robust while also contributing to its visual appeal.
This architectural endeavor stands out through its nature-centric design approach, emphasizing ecological responsibility while fostering a deeper connection between inhabitants and their environment. The integration of local cultural references, such as the ladybird, enriches the narrative of the cabins, giving visitors a unique story to engage with during their stay. The thoughtful arrangement and multifunctional spaces facilitate an enriching experience, inviting guests to explore, unwind, and appreciate the beauty of Kemeri National Park.
Potential visitors, architects, and enthusiasts are encouraged to delve deeper into the project presentation to explore architectural plans, sections, designs, and ideas that illustrate the intricate details and innovative approaches of the Amber Road Trekking Cabins. This exploration will undoubtedly enrich understanding and appreciation of how thoughtful architecture can enhance our interaction with the natural world.


