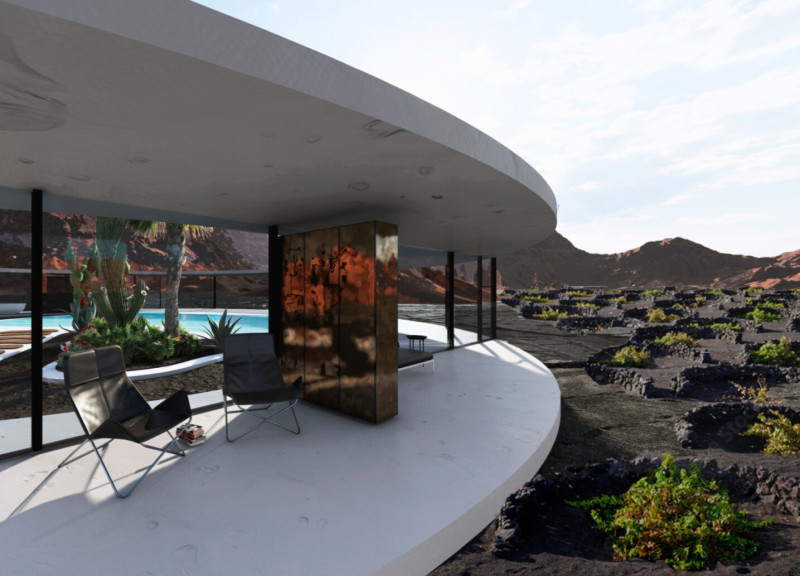5 key facts about this project
The layout consists of a central atrium surrounded by living quarters, creating a fluid and open spatial arrangement. The circular shape enhances the distribution of light and air throughout the home, providing a comfortable atmosphere for its occupants. Each segment of the dwelling caters to different functions, including sleeping, living, and utility areas, while the atrium serves as a natural greenhouse and ecological space.
Integration with Natural Elements
One distinctive feature of the Sundial project is its unique approach to integrating natural elements into the design. By utilizing a ring-shaped structure, the dwelling aligns itself with solar paths, allowing for optimal sunlight penetration throughout the day. This orientation enables passive solar heating and cooling, minimizing energy consumption and promoting environmental sustainability.
The central atrium, planted with native vegetation, acts not only as a source of natural light but also as a habitat for local wildlife. The integration of greenery reflects a commitment to enhancing biodiversity, ensuring that the design contributes positively to the surrounding ecosystem. This approach distinguishes the project from conventional residential designs by merging architectural function with ecological responsibility.
Material Choices and Sustainability
The materials selected for the Sundial project support both durability and aesthetic appeal. Concrete forms the primary structure, offering strength and stability. Large glass panels are strategically placed to maximize views and natural light, while lightweight polycarbonate sections allow for adjustable ventilation. The use of wood adds texture and warmth, connecting the interior spaces to the natural environment outside.
The architectural planning emphasizes the use of locally sourced materials, reducing transportation emissions and supporting the local economy. This focus on sustainability is a defining characteristic of the design, ensuring that the dwelling not only meets the needs of its occupants but also contributes to the conservation of the region’s resources.
For further exploration of this project and to gain insights into its architectural plans, sections, and detailed designs, interested readers are encouraged to review the complete project presentation. Examining these elements will provide a deeper understanding of the architectural ideas that inform the Sundial's innovative design.


 Angelica Mijancos YÉbenes
Angelica Mijancos YÉbenes 




















