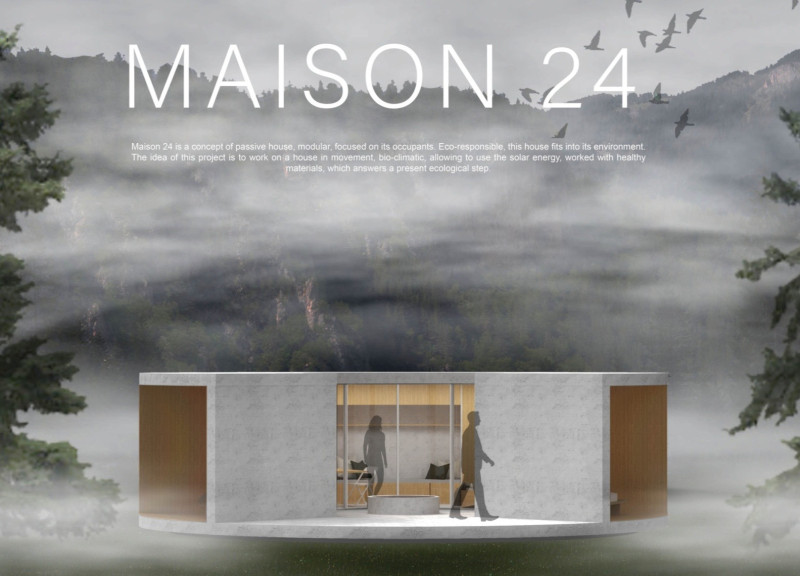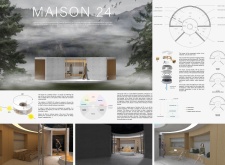5 key facts about this project
This design not only showcases an innovative approach to space utilization but also prioritizes a sense of connectivity among its inhabitants. The circular layout fosters social interaction by positioning common areas, such as the kitchen and living spaces, at the center, inviting residents to engage with one another while maintaining private zones for rest and retreat. Such thoughtful zoning reflects the project’s intent to create a balanced coexistence between communal and individual living.
Materiality plays a crucial role in defining the architectural expression of MAISON 24. The primary materials employed include concrete for structural integrity, sustainably sourced wood for warmth and aesthetic quality, extensive glass for transparency and connection with the outdoors, and metal for durability in structural elements. Each material was chosen not only for its performance characteristics but also for its ecological footprint, supporting the project’s overarching theme of sustainability. The inclusion of eco-friendly insulation materials further enhances energy efficiency, ensuring that the residence remains comfortable throughout varying climatic conditions.
Important design features of MAISON 24 include innovative furniture solutions that promote flexibility. The use of foldable tables and adjustable furniture allows each space to adapt seamlessly to its occupants’ needs, ensuring that functionality does not come at the expense of comfort or style. This adaptive approach to furniture design complements the modular concept of the residence, enhancing its overall usability and making it suitable for diverse living situations.
An integral aspect of the project is its innovative water management system. This system incorporates rainwater harvesting and greywater recycling, further promoting self-sufficiency and resource conservation. By utilizing such techniques, MAISON 24 exemplifies modern architectural solutions that address sustainability challenges, marking a progressive step towards eco-conscious living.
The circular architecture also promotes passive ventilation and natural lighting, which contribute to a healthier indoor environment. Residents benefit from abundant natural light that not only enhances the visual appeal of the living spaces but also positively impacts mood and productivity. The careful orientation of windows and the strategic positioning of overhangs protect against heat during peak sun hours while allowing warmth during cooler periods.
MAISON 24 stands out for its ability to blend aesthetic qualities with functional requirements, successfully marrying modern design with ecological awareness. It emphasizes the importance of creating a space that nurtures both individual needs and communal experiences, encouraging a lifestyle that is in harmony with nature.
For those interested in exploring architectural ideas and design approaches further, detailed architectural plans and sections will provide deeper insights into the technical aspects and innovative methods employed in this project. The presentation of MAISON 24 invites you to appreciate the intricate balance of form and function that defines this architectural endeavor, encouraging a thoughtful discussion on the future of sustainable residential design.























