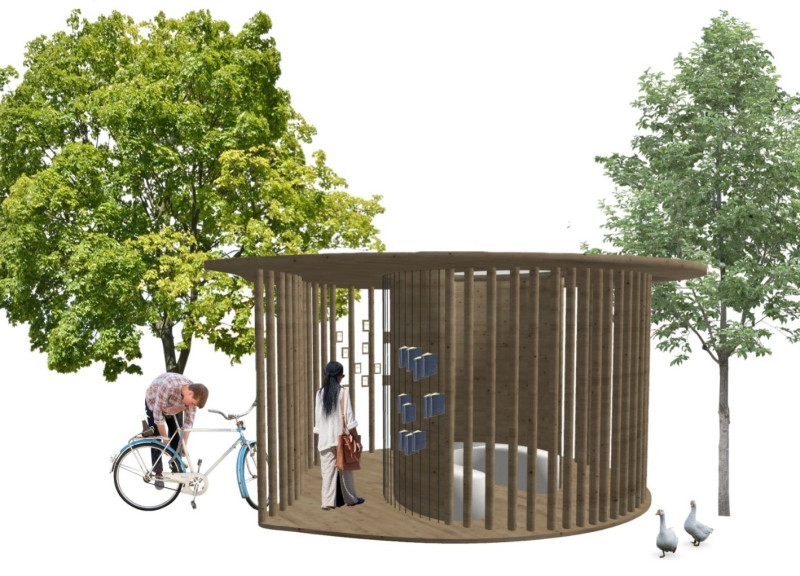5 key facts about this project
At its core, this project represents the transformation of the reading experience from a solitary activity to a communal exchange. Through its unique design, it encourages users to engage actively with literature, turning passive reading into a participatory act. The architecture is envisioned as a sanctuary, merging seamlessly with its natural surroundings, creating a gentle backdrop that enhances the literary experience while offering a retreat from the distractions of everyday life.
The design features a circular structure, a decision that symbolizes inclusion and open dialogue. This shape promotes a sense of community, inviting visitors to gather while maintaining visual and spatial accessibility. The façade, comprised of vertical wooden round bars, invites gentle natural light while allowing glimpses of the serene landscape beyond. This strategy ensures that the outdoor environment becomes an integral part of the indoor experience, bridging the gap between nature and literature.
Inside, the spatial configuration is thoughtfully arranged to cater to varied reading experiences. One notable feature is the Farewell Panels, where visitors are encouraged to write their reflections or messages, effectively closing their narratives with the stories they have explored. This interactive element transforms the space into a living canvas of thoughts and insights, creating a dialogue among users. The Seating Lounge provides a comfortable area designed for relaxation, emphasizing comfort through the use of recycled materials, thereby underscoring the project’s commitment to sustainability.
An innovative aspect of the design is the inclusion of Floating Books, a playful mechanism that not only makes books easily accessible but also adds a whimsical quality to the reading experience. This feature aligns with the project’s overarching goal of nurturing creativity and engagement while encouraging visitors to explore literature in a fun and engaging manner.
In terms of materiality, the project employs a mix of sustainable and inviting materials. The primary use of wooden round bars reinforces a connection to nature, creating a harmonious relationship between the building and its environment. The design further incorporates wooden plates for the interactive farewell notes, along with a polycarbonate sheet for the roof, which allows natural light to permeate while ensuring structural integrity. Recycled sailcloth is utilized for the seating, promoting eco-friendliness throughout the project, while recycled book pages serve both as a material and thematic reference, providing depth to the motives behind the architectural choices.
Situated in the picturesque landscape near Simsee, the project benefits from its geographical context, enhancing the overall reading experience. The tranquil environment, characterized by the beauty of the Bavarian region, invites individuals to find solace in literature while being surrounded by nature’s splendor. This strategic location plays a crucial role in elevating the significance of the design, making it not just a building but a vital part of its setting.
The architectural design of "From Readers to Authors" is a profound reflection of how spaces can shape our relationship with literature. Through its intentional spatial organization, interactive elements, and sustainable material choices, this project stands out as a meaningful architectural endeavor. It emphasizes communication and connection, allowing visitors to weave their narratives into the broader tapestry of literary experiences. For those interested in diving deeper into the nuances of this architectural design, exploring its architectural plans, sections, and detailed designs will provide a comprehensive understanding of the innovative ideas that shape this project.


























