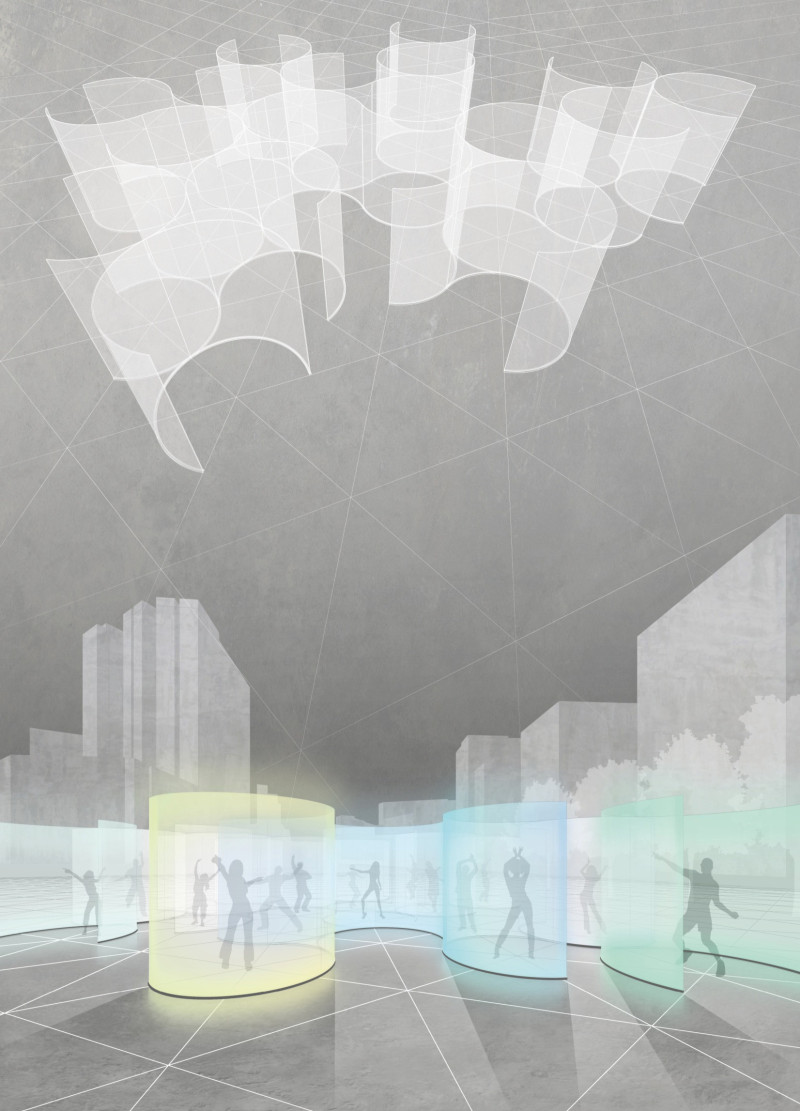5 key facts about this project
Modular Design and Functionality
The primary function of the Berlin Techno Booth is to create a safe environment for cultural events, particularly within Berlin’s vibrant techno music scene. The booth features circular dance areas that can be easily adjusted to accommodate varying audience sizes, making it versatile for different performance or gathering needs. Each module is designed with user safety in mind, utilizing Plexiglass barriers that allow for visibility while providing necessary separation. This design minimizes physical contact points and enhances air circulation within the space.
The architectural design employs materials such as aluminum for structural integrity and lightweight components, coupled with Plexiglass to facilitate cleanliness and user safety. The integration of LED lighting systems within the structure further enhances the interactive experience, synchronizing visual elements with audio to create an immersive atmosphere and respond dynamically to the energy of the space.
Innovative Interaction and Health Measures
One of the unique aspects of the Berlin Techno Booth is its modular scalability. The design enables the booth to expand or contract based on the event size, which is crucial for urban settings that host a variety of audience capacities. This adaptability not only ensures a high level of usability but also makes the booth an asset for various venues.
Furthermore, the transparency provided by the Plexiglass and the open design of the circular dance areas facilitates interaction without compromising health guidelines. Participants can enjoy a communal experience while maintaining personal space, a significant consideration in current architectural practices aimed at promoting safety in public social settings.
Spatial Efficiency and User Experience
The arrangement of dance modules in a circular formation maximizes visibility and movement within the space. This layout effectively encourages social interaction while allowing individuals to express themselves freely through movement. The flexibility of design also supports various event types, ensuring ongoing relevance in a post-pandemic world.
Architectural plans and sections illustrate the attention to detail integral to the project, demonstrating how each component contributes to both safety and user engagement. The thoughtful incorporation of health and safety mechanisms alongside the aesthetic qualities of the design sets the Berlin Techno Booth apart from traditional public gathering spaces.
For further insights into the architectural plans, sections, and innovative design approaches of the Berlin Techno Booth, the project presentation offers a detailed exploration of its concepts and execution. Visit to gain a deeper understanding of how this project addresses modern challenges in public architecture.























