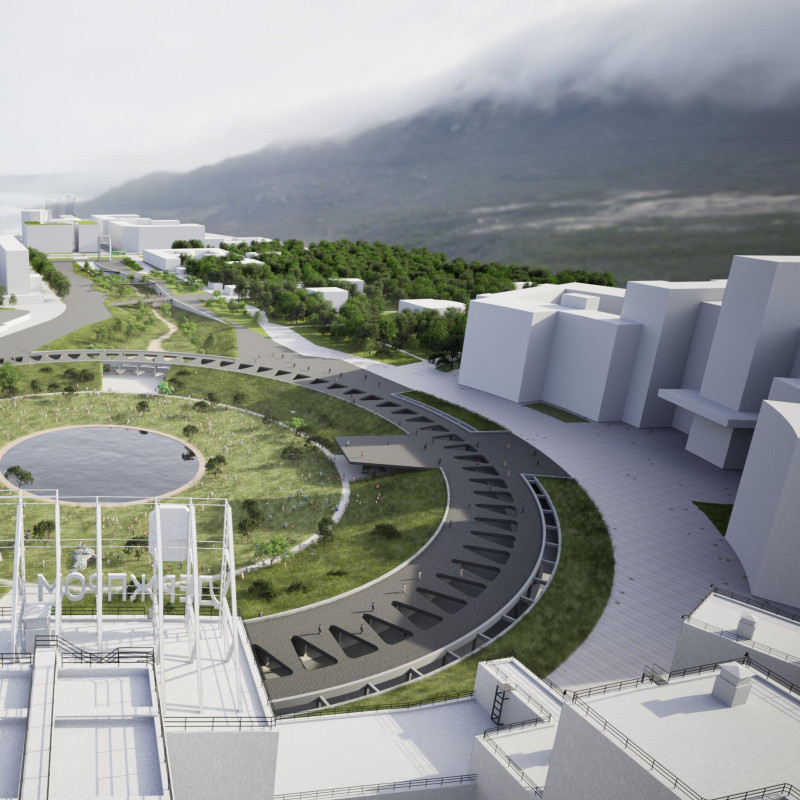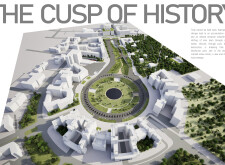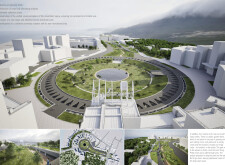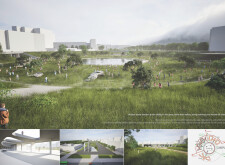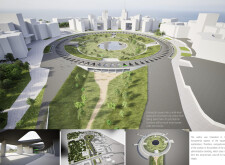5 key facts about this project
### Overview
Located in a context deeply rooted in Ukrainian history, the project emphasizes transition and renewal through its spatial and architectural design. The intent is to create a vibrant community space that mirrors the resilience of the region while providing an environment conducive to social interaction and ecological sustainability. Central to the design is a circular plaza that facilitates community gatherings and offers a focal point for public engagement.
### Spatial Strategy
The site layout features a circular central plaza surrounded by landscaped areas that include a water feature, designed to enhance the experience of the space. This configuration encourages pedestrian movement and interaction while effectively minimizing vehicular traffic. An intricate network of pathways connects various communal spaces, promoting an environmentally conscious design that prioritizes human-scale interaction over car-centric planning. The design includes integrated rainwater management systems to support sustainability while optimizing the relationship between built and natural environments.
### Materiality and Nature Integration
The material selections reflect a commitment to durability and visual harmony. Primary materials include concrete for structural elements, strategically placed glass to ensure natural light permeation, and native plants that enrich biodiversity and assist with rainwater retention. Stone is incorporated in seating and landscape features, reinforcing historical connections to the region. The immersive design aims to foster a strong interaction with nature, featuring meandering trails through green spaces that invite community members to engage with their surroundings in a more organic manner. This approach supports both recreational use and social cohesion among residents.


