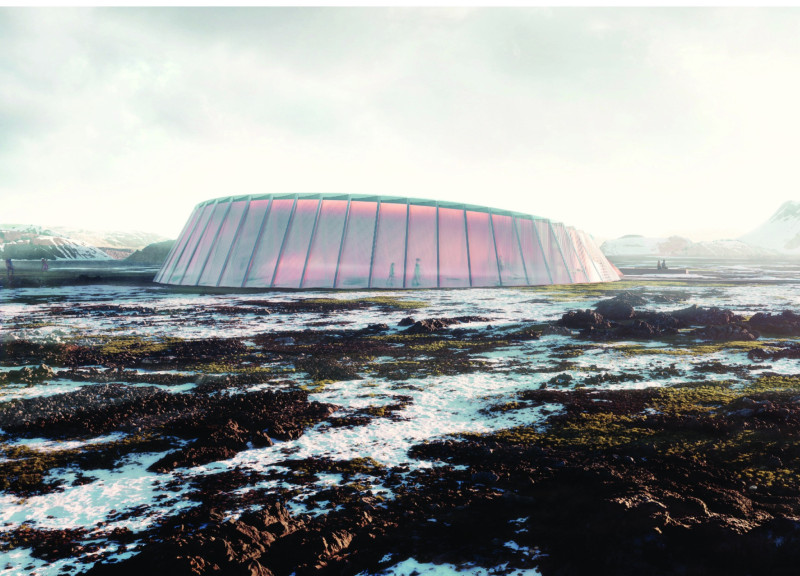5 key facts about this project
The primary design concept draws inspiration from Iceland's geological formations, creating a structure that complements the environment rather than dominating it. By utilizing cross-laminated timber (CLT), polycarbonate panels, and aluminum facade panels, the project emphasizes sustainability and energy efficiency. The circular geometry allows the pavilion to maintain a low profile, enhancing the natural beauty of the landscape.
Unique Aspects of the Design
What differentiates The Cinematic Crater from typical architectural projects is its thoughtful integration with the geology of the site. The design prioritizes harmony with the terrain, utilizing forms reminiscent of the region's craters. The extensive use of transparent materials, such as polycarbonate and channel glass, facilitates a dynamic interaction between the indoor spaces and the exterior landscape. This approach promotes natural light and allows the structure to change appearance throughout the day, depending on weather conditions.
The pavilion features a central courtyard that serves as a gathering space, encouraging interaction among visitors. In addition, the layout accommodates a theater for approximately 50 guests, alongside versatile gallery spaces that celebrate Icelandic cinema and provide opportunities for exhibitions. The choice of durable materials not only enhances longevity but also aligns with the region's environmental context.
Key Structural and Functional Elements
The interior organization of The Cinematic Crater is designed for multifunctional use. The reception area and café provide transitional spaces for visitors, while the strategically placed theater allows for optimal viewing experiences. The use of wood finishes throughout the interior creates a warm atmosphere conducive to the pavilion's cultural purpose. The architectural sections of the project reveal nuances in the design that enhance acoustic performance in the theater, ensuring that film screenings are accomplished without distraction.
The consideration of landscaping around the pavilion further enhances the experience, creating outdoor areas that encourage exploration and engagement with the surrounding environment. This integration of the building into the landscape reinforces the significance of the site and its unique geological identity.
To gain deeper insights into this architectural project, readers are encouraged to explore the detailed architectural plans, sections, and designs available in the project presentation. There, one can discover further architectural ideas that illustrate the innovative considerations behind The Cinematic Crater.


























