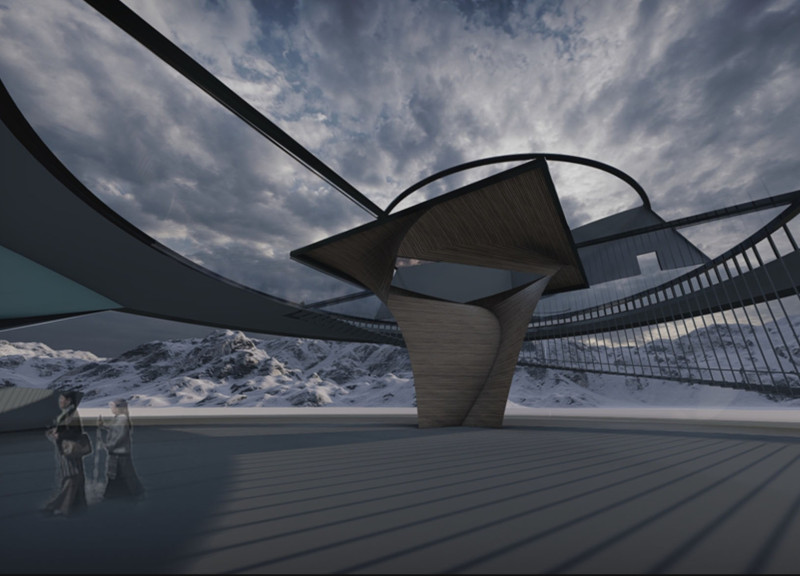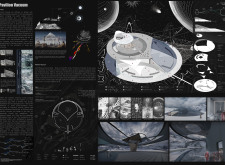5 key facts about this project
The architectural project "Pavilion Vacuum" is an emblematic structure designed to foster dialogue about ecological issues and human impact on the planet. Positioned within a site that is likely chosen for its natural significance, the pavilion serves multiple functions, including educational outreach, public gathering, and exhibition space. This project integrates scientific concepts with architectural design, aiming to encourage visitor engagement with ecological and astronomical themes.
The pavilion's layout features a series of interconnected spaces that promote interaction and contemplation. The primary areas include a performance hall, gallery, and observation deck, each offering distinct experiences related to the overarching theme of humanity's relationship with Earth and the cosmos. The design emphasizes openness and fluidity, allowing visitors to navigate seamlessly between different functions while maintaining visual connections with the surrounding environment.
Innovative design techniques define this project. The use of circular forms throughout signifies unity and inclusiveness, setting it apart from conventional rectangular structures. A thoughtful selection of materials further differentiates this project. Concrete, glass, steel, and wood are employed strategically to enhance structural integrity while also promoting natural lighting and visual transparency. This combination allows the pavilion to reflect its surroundings, fostering a sense of immersion in nature.
The architectural design incorporates extensive glazing to connect interior spaces with the landscape, encouraging visitors to engage with their environment. This approach not only facilitates natural light but also provides views that establish a dialogue with the external world. The careful consideration of materiality, alongside the arrangement of spaces, ensures that each element contributes to the overall experience of the pavilion.
The "Pavilion Vacuum" exemplifies a departure from traditional architectural practices, prioritizing ecological discourse within an artistic framework. This project invites visitors to reflect on their place in the universe and engages them in critical conversations about climate and sustainability. Architects and designers interested in exploring contemporary architectural ideas would benefit from examining the project's architectural plans, sections, and detailed designs to gain comprehensive insights into its innovative approaches and objectives. Engaging with these resources will provide a deeper understanding of the project's significance and its contribution to the field of architecture.























