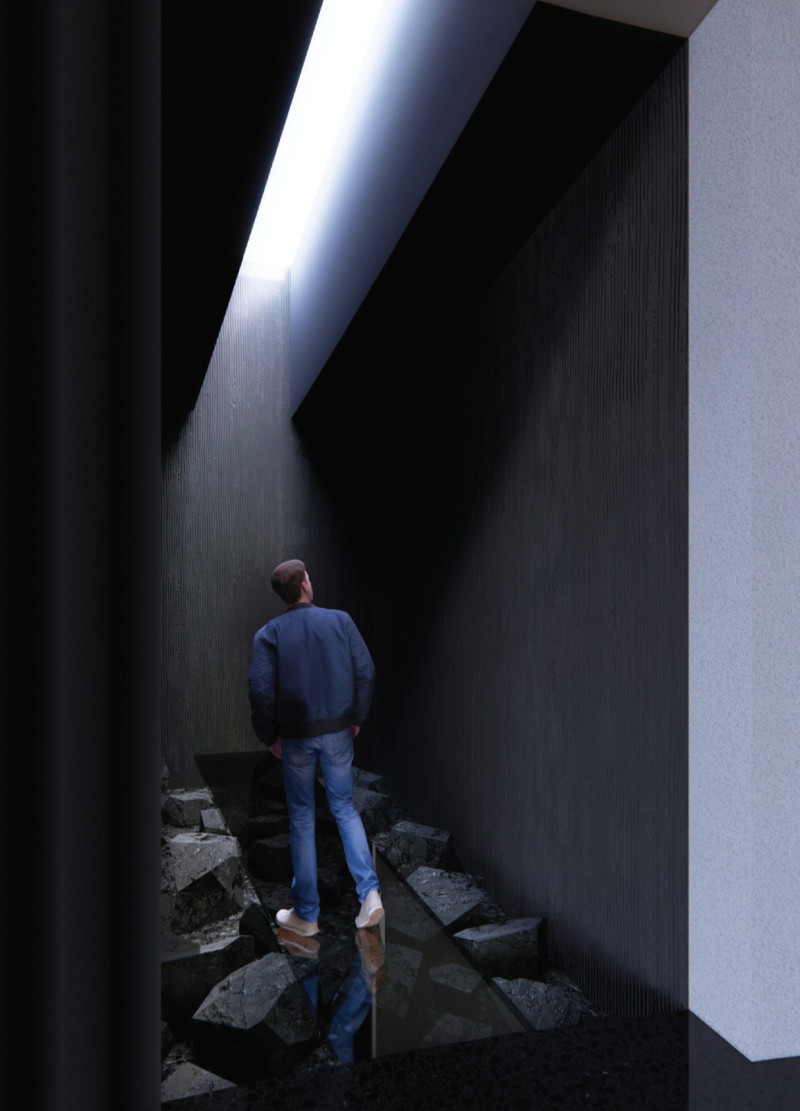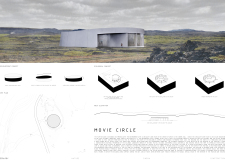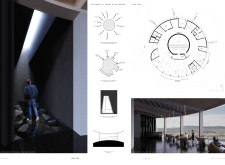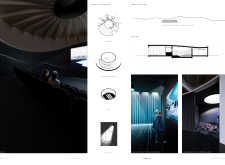5 key facts about this project
Functionally, the Movie Circle serves as a versatile venue for cinematic experiences as well as public events, offering a space where communities can come together. The design is intended to facilitate both social interactions and individual experiences, creating an environment conducive to both entertainment and communal engagement.
A prominent aspect of the architectural design is the emphasis on natural light, which is seamlessly integrated into the space through strategically placed openings and a central atrium. This not only enhances the visual and experiential quality of the interior but also reflects a commitment to sustainability by reducing reliance on artificial lighting. The thoughtful incorporation of materials plays a crucial role in this regard. The project utilizes local concrete for structural integrity, complemented by sustainably sourced wood elements that add warmth and a tactile quality to the interior spaces. Polycarbonate panels form part of the facade, allowing for transparency that invites in the beautiful, changing Icelandic light.
The project’s unique design approach is firmly anchored in the dialogue between the built form and the environment. The circular shape of the pavilion echoes the natural contours of the landscape, creating an organic relationship between architecture and nature. The architects chose to integrate sloped forms that mimic the surrounding hills, showing a sensitivity to the existing topography that minimizes the impact on the site. This approach demonstrates a clear understanding of the geographical context and a desire to maintain the integrity of the landscape.
Internally, the design features a variety of spaces that cater to different activities, including communal areas, private viewing rooms, and flexible gathering spaces. As visitors move through the pavilion, they encounter a carefully curated sequence of experiences, with lines of sight that connect individuals not only to one another but also to the breathtaking views outdoors. The interior atmosphere is enriched through the combination of natural materials and the thoughtful play of light and shadow, resulting in an inviting environment that encourages visitors to linger and interact.
Moreover, environmental considerations are paramount in the Movie Circle project. The design employs passive heating and cooling techniques, with elements that help manage solar gain and ensure energy efficiency. Such measures not only reduce the carbon footprint of the building but also highlight a commitment to creating a sustainable future within architectural practice.
As the sun sets, the Movie Circle transitions into a softly illuminated beacon, inviting guests to gather and enjoy cinematic offerings beneath the expansive Icelandic sky. The lighting design reinforces the pavilion's architectural form while providing a welcoming atmosphere for evening events.
The design philosophy behind the Movie Circle reflects a significant trend in contemporary architecture, where buildings are not just isolated structures but integral parts of their landscapes and communities. Through its innovative approach to form, materiality, and functionality, this project exemplifies how thoughtful architecture can create meaningful spaces that foster social interaction and a deeper connection to the environment.
For further insights into the architectural plans, sections, and ideas that characterize the Movie Circle project, readers are encouraged to explore the full presentation available. This exploration will provide a deeper understanding of the intricate design choices and the overall vision that brings this architectural project to life.


























