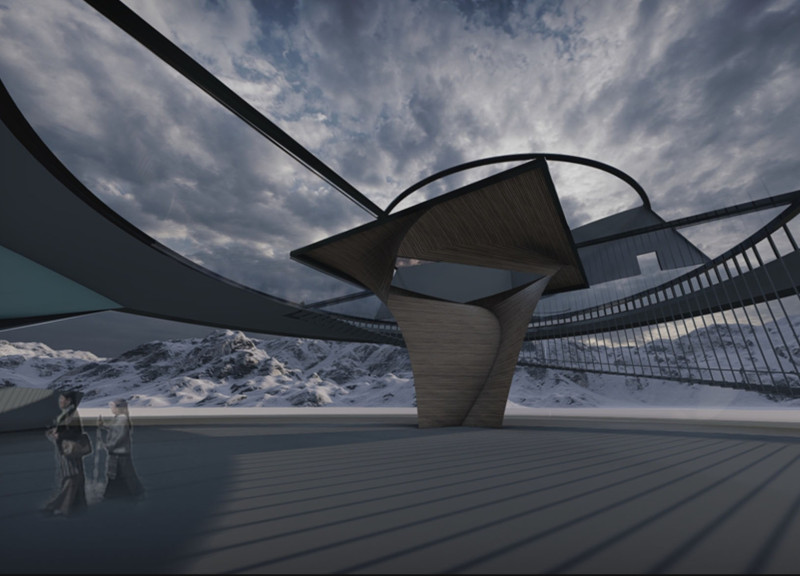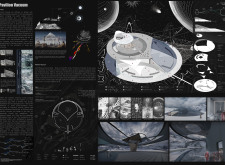5 key facts about this project
Functionally, Pavilion Vacuum provides a multi-purpose environment, featuring exhibition spaces, observation points, and areas for performances. Each of these zones is meticulously designed to enhance visitor interaction, allowing individuals to come together around shared experiences while also offering solitude for quiet reflection. The use of large glass panels throughout the structure creates a seamless connection between the interior and the exterior, inviting natural light to flood the space and offering stunning views of the surrounding landscape. This design approach not only elevates the aesthetic nature of the pavilion but also reinforces the connection between the built environment and the natural world.
One of the distinguishing features of this project is its materiality. The Pavilion Vacuum incorporates a combination of reinforced concrete, glass, steel, polished stone, and textured surfaces. Each material has been selected not only for its durability and structural integrity but also for its ability to convey tactile experiences and enhance the atmosphere of the pavilion. The choice of polished stone for flooring and decorative elements connects visitors to the geological aspects of the Earth, while the steel framework provides modernity and strength. The transparent glass ensures that the pavilion remains light and approachable, breaking down barriers and promoting an inviting ambiance.
Pavilion Vacuum also demonstrates unique spatial strategies. The orientation of the pavilion is carefully calculated to align with planetary movements, creating an experience that resonates deeply with visitors. This thoughtfully executed design encourages a form of engagement that is often lacking in contemporary architectural responses. By integrating the complexities of the cosmos into its very structure, the pavilion elevates architectural design from mere functionality to a philosophical platform that invites inquiry and reflection.
Furthermore, the pavilion’s commitment to sustainability is evident in both the material choices and the overall design philosophy. The careful consideration of how the structure interacts with its environment promotes ecological responsibility, making the project not only an architectural endeavor but also a statement about our stewardship of the planet. The design's passive techniques for cooling and heating, alongside the incorporation of energy-efficient solutions, serve as a model for responsible architecture in an age where sustainability is paramount.
As a result of these design approaches, Pavilion Vacuum emerges as a significant architectural piece that engages visitors on multiple levels, prompting them to consider their place within the universe while reflecting on the interconnectedness of all living things. The pavilion stands as a testament to a holistic architectural philosophy that embraces complexity, sustainability, and community.
For those eager to delve deeper, I encourage you to explore the project presentation in detail. Reviewing architectural designs, architectural sections, and architectural plans will provide further insights into the intricacies of this project, enhancing your understanding of its conceptual foundations and practical applications.























