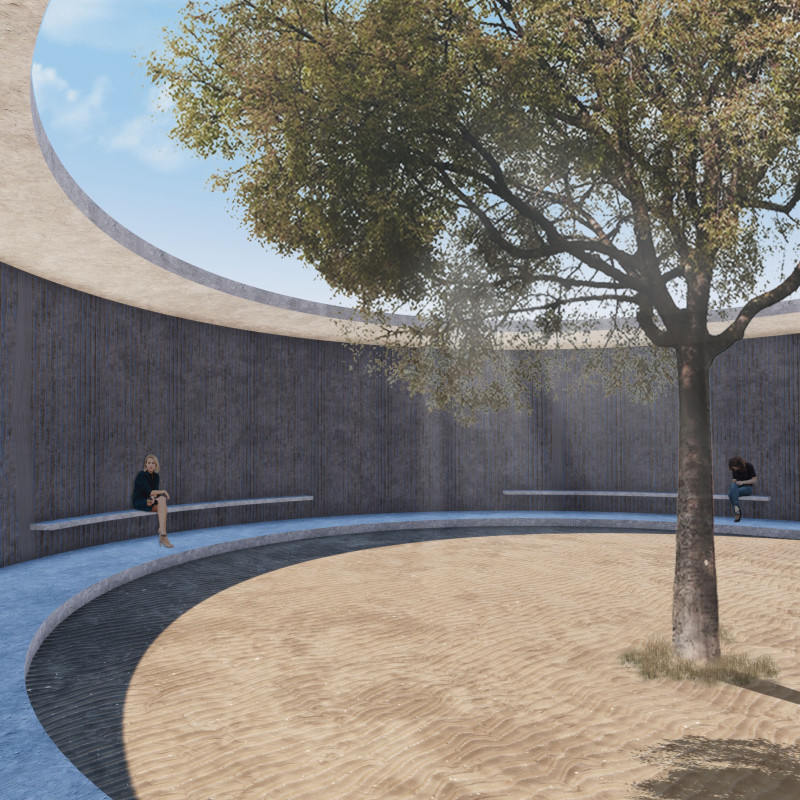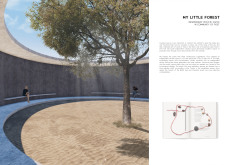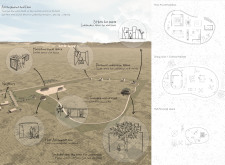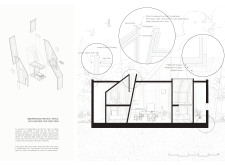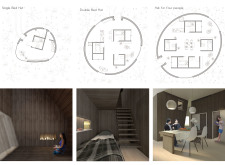5 key facts about this project
The central meditation pavilion is circular in shape, designed to nurture community engagement while offering a tranquil environment for reflection. A large skylight ensures abundant natural light, highlighting the importance of illumination in the creative process. The pavilion serves as a gathering point for poets, fostering collaboration and discourse.
The project also features five individual huts, strategically placed around the pavilion to provide private spaces for writing and contemplation. Each hut is constructed with attention to various needs—a single unit for solitary retreats, larger designs for families, and configurations that provide privacy while maintaining proximity to communal facilities. This layout enhances the potential for interaction while securing personal space.
In terms of materiality, "My Little Forest" employs a range of sustainable materials that ensure durability and aesthetic appeal. Cement plaster serves as a robust wall finish, while wood panels contribute warmth to the interiors. Laminated glass incorporated into the roofs allows for light penetration while optimizing energy efficiency. Additional materials include rubber stone for exterior paving and XPS insulation for thermal comfort. The careful selection and use of materials not only enhance the functional performance but also align with the project’s sustainable ethos.
The unique aspect of this project lies in its emphasis on blending architecture with nature. The circular pavilion and organic arrangement of huts encourage a seamless transition between built spaces and the surrounding landscape. This integration facilitates direct experiences with nature, allowing poets to draw inspiration from their environment. Moreover, the multi-functional terraces attached to the huts promote communal gatherings without compromising individual privacy, making for an inclusive atmosphere conducive to creativity.
The architectural design of "My Little Forest" exemplifies a thoughtful approach to space, focusing on the needs of its users while fostering a dialogue with the natural surroundings. The project prioritizes functionality without losing sight of artistic possibilities. Through its well-considered design elements and material choices, it presents a sophisticated yet approachable model for future architectural endeavors aimed at creativity and wellness.
For a more detailed understanding of the architectural plans, sections, designs, and innovative ideas that shape this project, explore the complete presentation of "My Little Forest." Gain deeper insights into the thoughtfully designed spaces and how they support artistic exploration.


