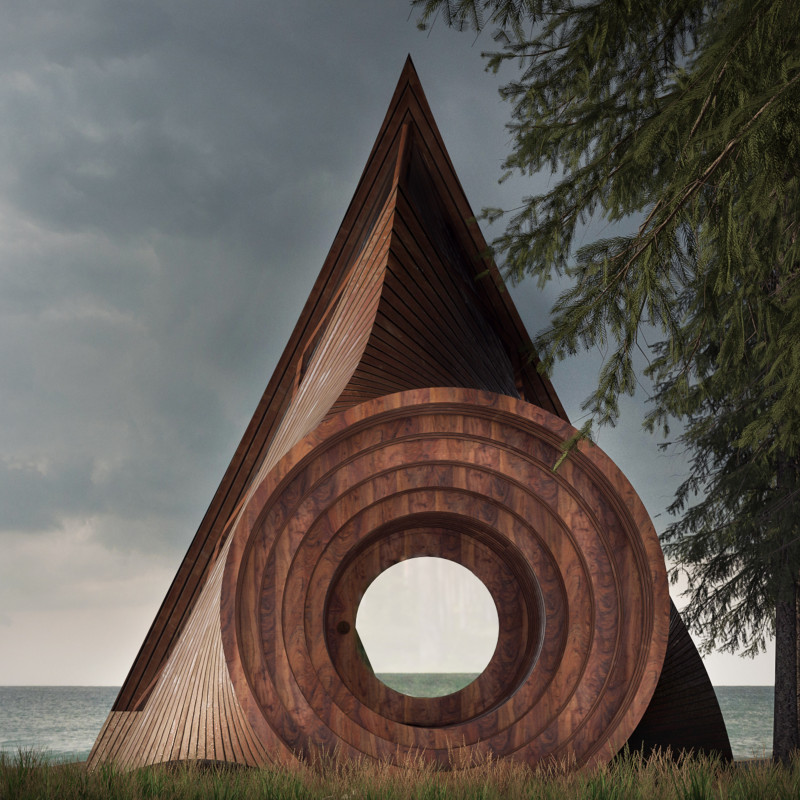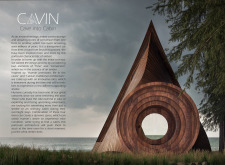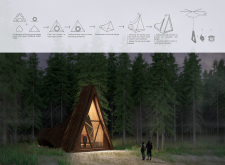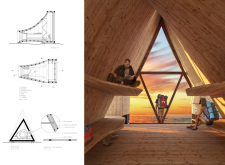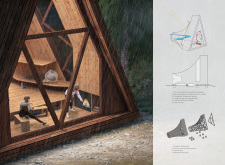5 key facts about this project
Functionally, CAVIN serves as a retreat, offering a space for relaxation and rejuvenation away from the hustle of urban life. The design encourages communal living while accommodating individual privacy, effectively merging personal and social spaces. The layout includes distinct areas for cooking, dining, and leisure, all oriented to optimize natural light and views of the landscape. This thoughtful arrangement of spaces facilitates easy movement and interaction among occupants while maintaining a sense of personal sanctuary.
The structural design features a triangular form that evokes a sense of balance and stability. Its sharp angles and soft curves mimic the shapes found in nature, drawing inspiration from traditional Latvian architecture. Large, strategically placed windows not only enhance the aesthetic appeal of the cabin but also ensure ample natural light floods the interiors, creating a warm and inviting atmosphere. This design choice plays a crucial role in blurring the line between indoor and outdoor living, allowing residents to fully engage with the surrounding environment.
CAVIN's materiality has been meticulously chosen to reflect sustainability and a respect for the ecological context. The predominant use of wood not only establishes a visual and tactile link to the forest but also contributes to thermal insulation, ensuring comfort throughout the seasons. Transparent glass integrates the exterior with the interior, fostering a dynamic relationship with the natural landscape and allowing occupants to feel connected to the changing environment. In addition, concrete blocks provide structural integrity while offering a stark but complementary contrast to the warmth of the timber.
Unique design approaches in the CAVIN project, such as the incorporation of circular focal points, serve both aesthetic and functional purposes. These elements draw the eye and create inviting gathering spaces that encourage social interaction. The fireplace, positioned centrally, serves as a gathering focal point, enhancing the cabin's cozy atmosphere while also providing an efficient heating solution. The interior spaces are designed not only for utility but also for comfort and aesthetic appreciation, showcasing the seamless blend of functionality and beauty.
The integration of natural ventilation through the careful placement of windows allows for a healthier indoor environment. This design decision not only reduces the reliance on mechanical systems but also contributes to an overall feeling of openness and connection to the outdoors. Additionally, the project's approach to sustainability is further evidenced by efficient construction methods and resource-conscious design principles.
CAVIN stands as a testament to a modern understanding of architectural impact, delivering a well-rounded experience that fosters a strong connection between people and nature. It encourages inhabitants to engage with their surroundings while providing a comfortable and functional living space. The project reflects a deep respect for both local heritage and contemporary design principles, resulting in a space that is both practical and evocative.
Those interested in exploring the intricacies of CAVIN are encouraged to review the project presentation, which includes detailed architectural plans and sections that reveal the thought process behind the design. By delving into the architectural ideas and design elements implemented, readers can gain a fuller understanding of this compelling project and its contribution to the conversation on sustainable architecture.


