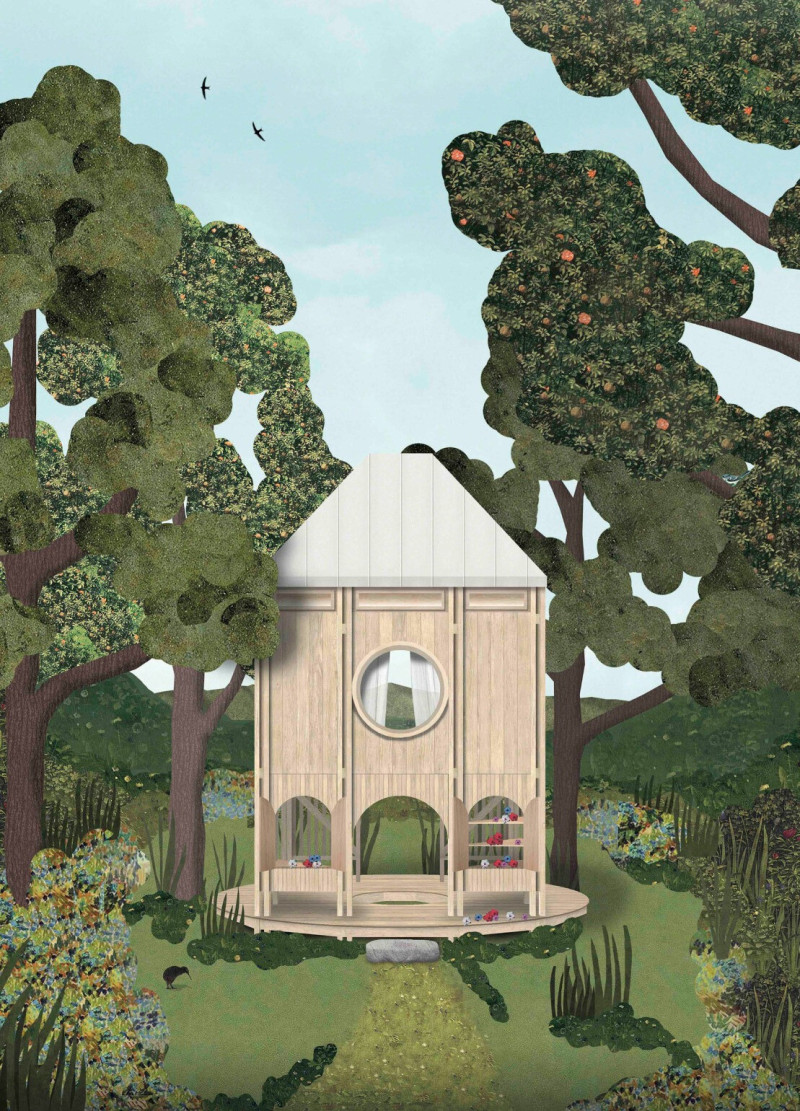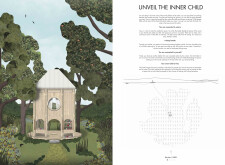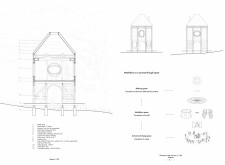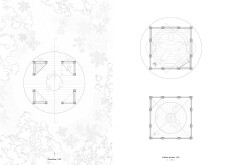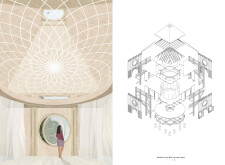5 key facts about this project
A key aspect of the project is its purposeful zoning, which includes distinct areas for arrival, meditation, and relaxation. Each space is designed to cater to specific user experiences, guiding visitors through a seamless journey of emotional and psychological development. Large windows and circular openings in the design allow for uninterrupted views of the landscape, fostering a profound connection to the natural elements outside.
Connection to Nature
What distinguishes the Earth Energies Sanctuary from typical architectural projects is its strong emphasis on the relationship between the built environment and nature. The design employs organic shapes and forms, utilizing circular openings to emphasize the cyclical nature of existence. This approach allows natural light to penetrate deep into the interior spaces, enhancing the user experience by creating dynamic light patterns that evolve throughout the day.
In addition, the materials selected for construction—such as timber, metal sheets, concrete, glass, and fabric—reflect a commitment to sustainability and harmony with the surrounding ecosystem. Timber offers warmth and integrates the structure into the forested landscape, while glass facilitates transparency and visual connectivity. This materiality aligns with contemporary architectural trends focusing on ecological responsibility and energy efficiency.
Spatial Configuration
The sanctuary’s spatial layout is designed to facilitate a smooth transition between different modes of engagement. The Arrival and Drying Space welcomes visitors, allowing them to acclimate to the environment before entering more introspective areas. The Meditation Space serves as the primary focal point, characterized by openness and an intentional design meant to encourage self-reflection. Its design employs patterns that mimic natural forms, aligning with the overall theme of harmony with nature.
The Relaxing Space is designed as an interactive playground, encouraging exploration and creativity reminiscent of childhood. This area features adaptable seating and engaging activity zones, inviting users to interact with both their surroundings and each other. The arrangement of these distinct spaces highlights the project's innovative approach to creating an architectural experience that is not only functional but also deeply meaningful.
The Earth Energies Sanctuary exemplifies a thoughtful integration of architecture, landscape, and human experience. With its unique design elements and careful material selection, the project sets itself apart within contemporary architectural discourse.
For additional insights into the structural intricacies of the Earth Energies Sanctuary, the presentation of architectural plans, architectural sections, and architectural designs is recommended. By exploring these elements, readers can gain a deeper understanding of the architectural ideas that underpin this project.


