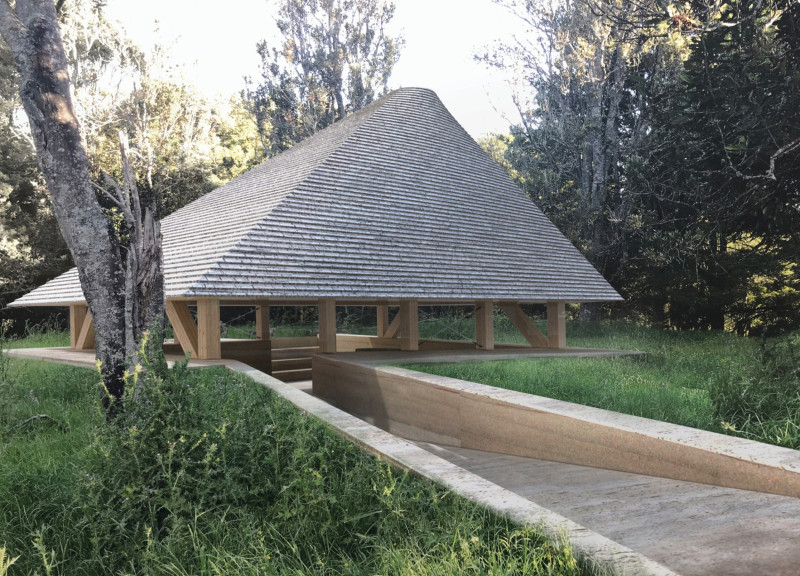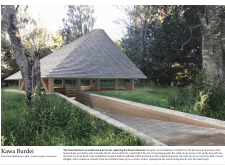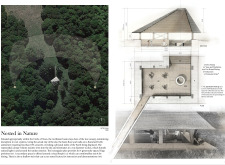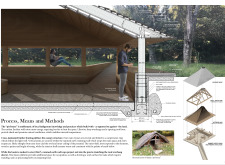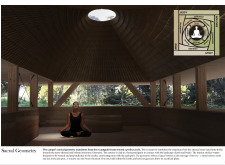5 key facts about this project
At its core, the architecture of Kawa Burdei features a carefully considered trapezoidal canopy that ascends 4.5 meters, culminating in a distinctive circular oculus. This not only allows natural light to fill the interior but also creates a poetic connection to the sky and surrounding trees. The open ceiling encourages users to contemplate the expansive nature of existence while remaining grounded in the sanctuary of the cabin. Such an arrangement symbolizes the relationship between the finite structures we inhabit and the infinite possibilities beyond them.
The functionality of the cabin is equally significant, offering spaces tailored for meditation and yoga practices. With specific zones designed for four distinct poses, it encourages a physical engagement with mindfulness, enhancing the practice within this serene environment. Additionally, the inclusion of a communal fire pit promotes togetherness, acting as a focal point for gatherings and shared rituals. This aspect of the design reinforces the importance of community in personal development and spiritual practices, making it a versatile space for both individual reflection and group activities.
Materiality plays a crucial role in the overall design of Kawa Burdei. The project prioritizes the use of locally sourced materials, enhancing its ecological integrity and connecting the structure more firmly to its context. Key materials include rammed earth, which forms the walls and flooring, allowing for natural temperature regulation while providing durability and a unique aesthetic. The choice of cross-laminated timber for the structural elements ensures that the cabin is both lightweight and robust, supporting the ambitious canopy design while aligning with sustainable construction practices. Finally, wood shingles crown the structure, echoing traditional building techniques while providing efficient weather resistance.
One of the unique design approaches of Kawa Burdei is its minimal reliance on concrete, which constitutes less than ten percent of the overall materials used. This decision showcases a commitment to sustainability, reducing the project's carbon footprint and allowing it to blend seamlessly with the natural landscape. The design emphasizes harmony with nature and underlines the philosophical intent behind the cabin, aligning with the growing movement of architecture that prioritizes ecological responsibility.
The Kawa Burdei project is more than just a physical structure; it symbolizes a modern interpretation of space that encourages a deeper relationship with both oneself and the environment. The integration of various design elements fosters a tranquil atmosphere conducive to meditation, offering visitors an opportunity to step away from the distractions of daily life. The architects have thoughtfully approached every facet of the design, from the intuitive layout that guides users through the space to the choice of materials that visually and physically connect the building to its site.
Those interested in exploring Kawa Burdei further are encouraged to delve into the architectural plans, sections, and design elements presented. The project's architecture resonates with a growing understanding of how built forms can significantly influence human experience and well-being, making it a compelling example in contemporary architectural discourse. For those seeking inspiration in architectural ideas and designs that promote mindfulness and sustainability, Kawa Burdei serves as an enriching case study.


