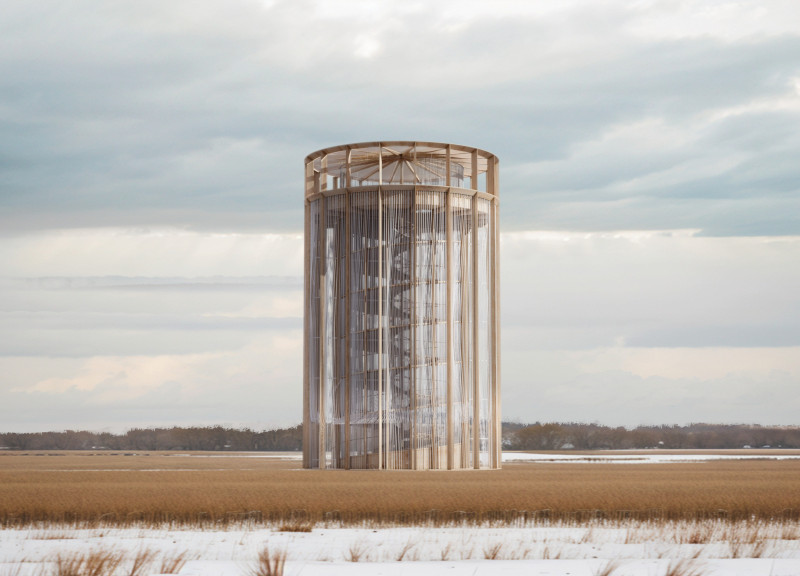5 key facts about this project
One of the defining aspects of the Highway 14 Tower is its circular form, which promotes panoramic views of the wetlands. The architecture employs a multi-level structure with a spiral staircase that facilitates movement and exploration. Visitors ascend through open spaces, connecting them with various perspectives of the surrounding environment.
The project prioritizes sustainability, utilizing materials that reflect a commitment to ecological responsibility. Key materials include laminated timber for the structure, glass for transparency, and concrete for the foundation. The wood provides an organic quality, while the glass facilitates natural light, creating a bright environment within the tower. This thoughtful selection of materials enhances the overall design, ensuring the building complements its ecological context.
The design incorporates features that promote visitor engagement and interaction. Large windows frame the views, inviting visitors to observe and appreciate the wetlands and wildlife. The interior layout is open and fluid, enhancing navigability and encouraging a connection with the landscape. This accessibility is central to the tower's function as a communal space.
Another unique element of the Highway 14 Tower is its adaptability. The modular design allows for changes in use over time, making the tower relevant to various community needs. This flexibility fosters long-term engagement with the structure and its purpose, aligning with the principles of responsive architecture.
The tower not only contributes to the landscape aesthetically but also serves as an educational tool, raising awareness about local ecology. As visitors explore the structure, they encounter spaces designed for reflection on environmental topics. This dual function as both an observatory and an educational platform distinguishes the Highway 14 Tower from other architectural projects.
The Highway 14 Tower illustrates a clear vision of integrating architectural design with the natural environment. Its unique approach to material selection, spatial organization, and community interaction establishes a model for future projects. For further details on the design, including architectural plans, sections, and other design elements, readers are encouraged to explore the project presentation to gain deeper insights into its innovative concept and execution.


























