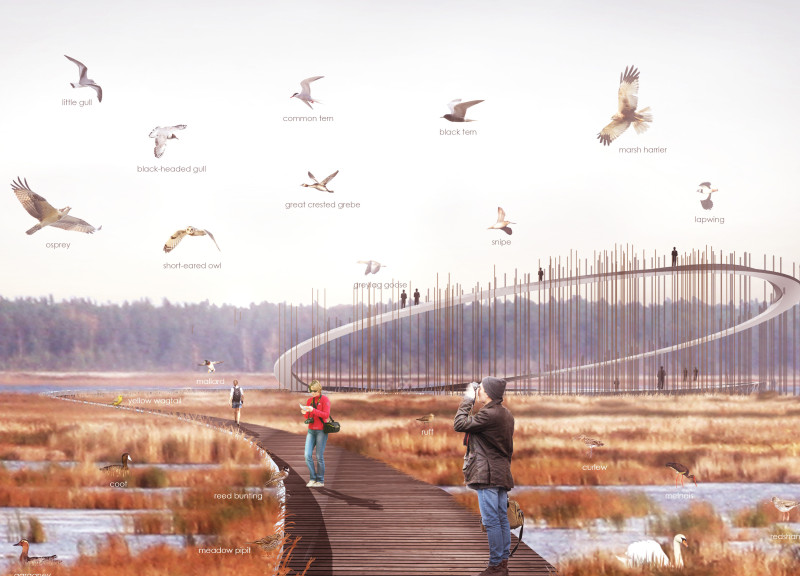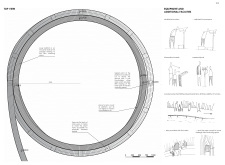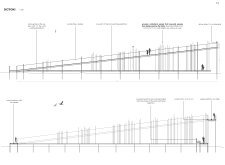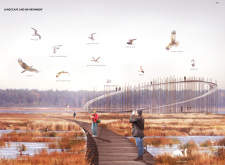5 key facts about this project
This project represents a fusion of recreation and education, welcoming bird watchers and nature enthusiasts to explore the local avian diversity. The innovative design creates an engaging platform for observation, where the circular form allows for panoramic views of the surrounding habitat. The two-level structure consists of a lower platform at water level and an upper observation level elevated 6.5 meters high, thereby providing distinct vantage points for users. This elevation permits visitors to witness bird behavior more closely while minimizing disturbances to the feathery residents of the area.
The architecture employs a range of materials that underscore its commitment to sustainability and harmony with the environment. The primary material is wood, chosen for its lightweight properties and natural aesthetic, aligning with the ecological theme of the project. Wooden panels of varying dimensions serve as barriers, designed to restrict visibility between the observation tower and the nearby wildlife, thereby creating a sense of immersion for visitors. The project's construction also incorporates metal string barriers on the upper level, which contribute to safety while maintaining an unobtrusive appearance. Additionally, ergonomically designed wooden benches are seamlessly integrated into the curve of the platform, providing comfort during prolonged observation periods.
The Nest includes various educational elements aimed at engaging users and promoting awareness of local bird species. Positioned throughout the structure are strategically placed informational boards that offer insights into the biodiversity of the area, helping visitors appreciate the ecological significance of their surroundings. The installation of rotatable binoculars further enhances the interactive experience, allowing visitors to focus on specific birds and better understand their behavior.
One of the distinctive aspects of this architectural design is its ability to create a balance between the recreational needs of visitors and the preservation of local wildlife. The observation tower facilitates an intimate interaction with nature while prioritizing the safety and well-being of the birds in the vicinity. By incorporating features such as ramps and flat surfaces, the architecture ensures accessibility for individuals of all abilities, promoting inclusivity within the design.
The unique features of The Nest extend beyond its structural form. The circular configuration invites visitors to connect with each other while enjoying their respective experiences in nature, fostering a sense of community among users. Each element of the design has been carefully considered to reflect the themes of conservation and environmental awareness throughout the visitor's journey.
In summary, The Nest - Pape Bird Observation Tower offers a compelling approach to architectural design in a natural setting. By prioritizing visitor experience and wildlife conservation, the project exemplifies how thoughtful architecture can enhance our relationship with nature. To gain deeper insights into the various architectural plans, sections, designs, and ideas that drive this project, readers are encouraged to explore the detailed project presentation. This exploration will provide further understanding of how such designs can shape our interactions with the environment in responsible and engaging ways.


























