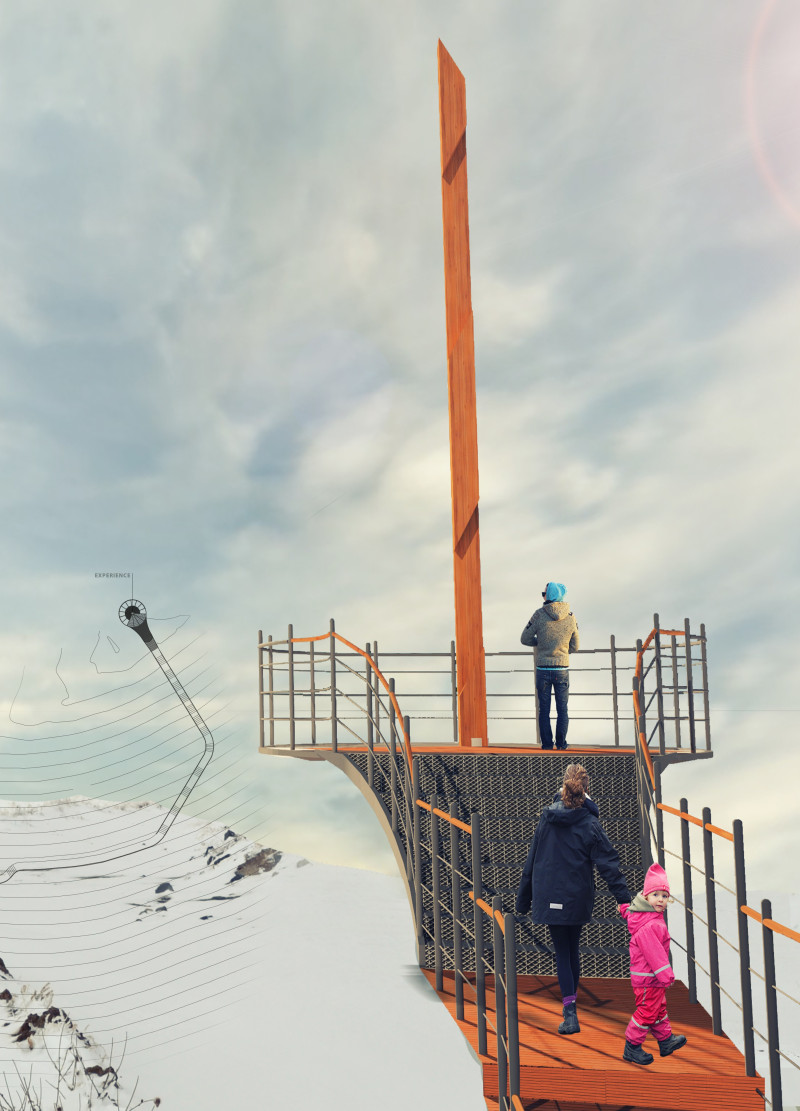5 key facts about this project
EQUIPOISE represents a thoughtful response to the landscape's unique characteristics. The architectural design emphasizes a harmonious integration with its natural surroundings, prompting visitors to explore the site from different perspectives. The first element encountered is a circular platform, which serves as an entry point, guiding individuals from an adjacent sky lift station deep into the project. This design supports an immersive experience, enhancing the anticipation leading to the observation area.
In detail, the journey toward the observation point is marked by varied edge conditions, which highlight the landscape and facilitate moments for reflection and observation. Visitors traverse pathways that are strategically positioned to reveal unexpected views, making each step an engaging experience. This design approach allows individuals to experience the volcano from different heights and angles, encouraging a dialogue between architecture and nature.
The observation platform itself is where the culmination of the journey occurs. It offers sweeping panoramic views over the Nemrut landscape, underscoring the essence of exploration and adventure that the design seeks to promote. The architectural form includes a vertical element that rises above the natural topography, making a subtle statement that echoes the volcano's monumental presence without overshadowing it.
The materiality of the project has been carefully curated, reflecting both functional and aesthetic concerns. Timber is employed in the main deck and railings, providing a warm and inviting atmosphere that resonates with the natural setting. Steel is utilized in the framework, ensuring longevity and structural stability against the dynamic elements of the environment. Tempered laminated glass is integrated into the railings, allowing for unobstructed views while maintaining safety measures. Concrete is strategically used in the base to anchor the structure securely within the challenging volcanic terrain. Collectively, these materials not only fulfill their practical roles but also contribute to a cohesive architectural language.
A defining aspect of this design is its sensitivity towards sustainability. From the selection of materials to the structural orientation, every decision is made with ecological considerations at the forefront. Steps have been taken to minimize any ecological disruption during the construction process, reflecting a commitment to preserving the unique biodiversity of the area. The design incorporates elements that promote energy efficiency and reduce the environmental footprint of the project.
What sets EQUIPOISE apart is its focus on creating an experiential journey that deeply connects visitors with their surroundings. The design is devoid of unnecessary embellishments, instead opting for a clear, purposeful architectural narrative that celebrates the landscape it inhabits. The pathways and varied vantage points encourage visitors to navigate the site as explorers, fostering a sense of adventure and discovery.
The interplay of levels and edges facilitates a movement through the landscape that is engaging and thought-provoking. It becomes more than just an observation point; it is a catalyst for interaction with the powerful natural elements that define the Nemrut region. The design also respects traditional and contemporary architectural ideas, merging local influence with modern sensibilities that resonate with a wide audience.
For those interested in gaining a deeper understanding of this architectural project, a closer examination of the architectural plans, sections, and overall designs offers valuable insights into the conceptual thought process and detailed execution behind EQUIPOISE. Exploring these elements allows for a richer appreciation of how architecture can respond to its environment, emphasizing the importance of site-specific design in creating functional and meaningful spaces.


























