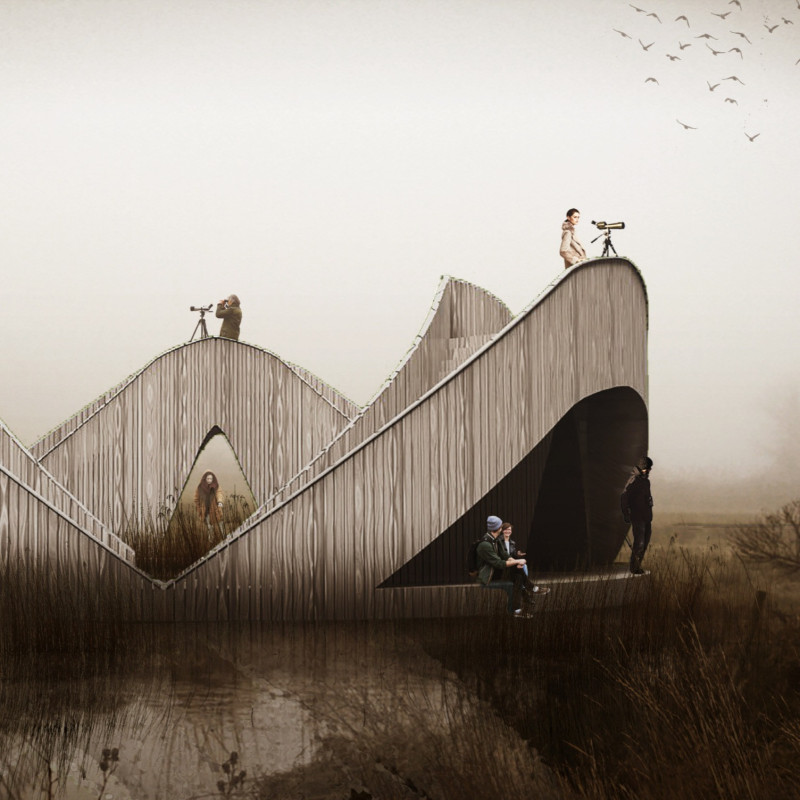5 key facts about this project
The Lookout Loop represents a harmonious integration of architecture and nature. It is designed not only as a functional observation point but also as a space that fosters social interaction and contemplation. The elevated platform invites visitors to appreciate the natural scenery while encouraging movement and exploration.
The structure features multiple architectural elements. The circular staircase serves as the primary access point, leading users to the observation deck. Each pair of stairs is designed to create an open void at the center, promoting a sense of connectivity and flow. The design includes sheltered areas beneath the stairs, which provide resting spots for visitors. This thoughtful arrangement accommodates varying visitor needs while enhancing the overall spatial experience.
A unique aspect of the Lookout Loop is its choice of materials. It prominently features heartwood from Siberian larch, recognized for its durability and natural resistance to decay. The use of wooden planks in the facade creates a visually interesting interplay of light and shadow, while allowing airflow and maintaining a connection to the environment.
The architectural approach emphasizes user experience through its circular path design. This non-linear circulation allows visitors to engage dynamically with the space, encouraging exploration around the perimeter. The structure’s design optimizes sightlines, drawing attention to the surrounding natural features.
In summary, the Lookout Loop exemplifies modern architectural principles that prioritize sustainability, functionality, and interaction with nature. For those interested in delving deeper into this project, exploring the architectural plans, sections, and designs presented will provide comprehensive insights into its unique features and design philosophies.


























