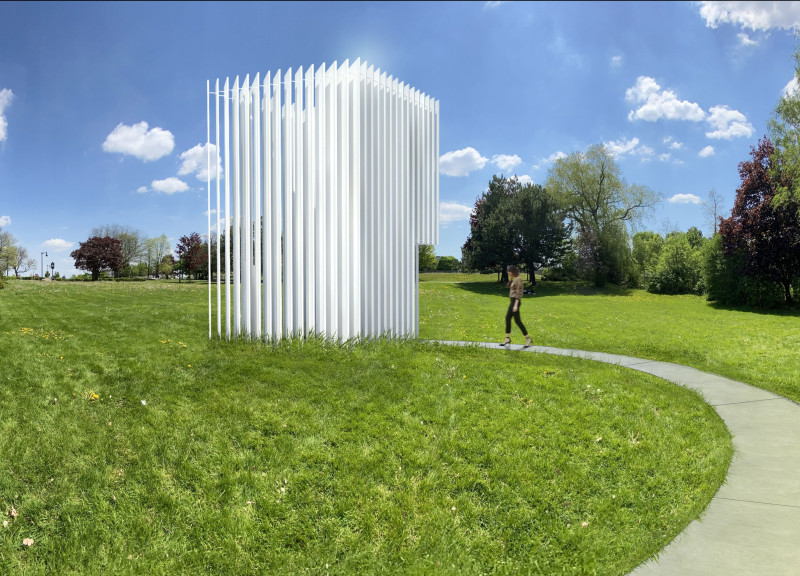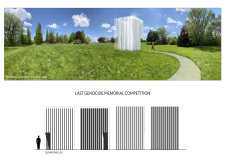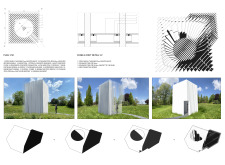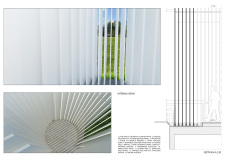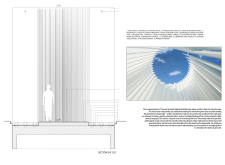5 key facts about this project
The project represents more than just a physical structure; it is a symbol of respect and acknowledgment for those who have suffered. It invites visitors to reflect on their own experiences while engaging with the broader historical narrative of genocide. The memorial stands as a reminder of the importance of collective memory and the role it plays in shaping contemporary society.
In terms of function, the Last Genocide Memorial is intended to serve as a space for quiet meditation and remembrance, allowing individuals to connect with the past in a meaningful way. The design carefully incorporates elements that guide the visitor experience, from the architectural form to the choice of materials.
The pavilion-like structure is characterized by its abstract geometry, comprising vertical steel panels that reach upward, evoking a sense of aspiration. This open configuration allows for natural light to filter into the space, creating an interplay of light and shadow throughout the day. This dynamic quality enhances the memorial's ability to evoke a spectrum of emotions among visitors, encouraging them to reflect on the complexity of the historical context.
Materiality plays a significant role in the architectural design of the memorial. The use of 3mm thick painted white steel panels creates a luminous surface that interacts with its environment while maintaining a sense of permanence and stability. The structural elements, made of stainless steel, provide not only support but also contribute to the modern aesthetic that defines this project. The white concrete floor serves as a solid grounding element, reinforcing the memorial's connection to the earth while allowing visitors to engage with the space meaningfully.
The internal layout is defined by a circular motif that directs visitors’ attention upwards, inviting contemplation while framing the sky above. This emphasis on verticality symbolizes hope and the continuity of life amidst the weight of memory. The inscribed letters on the concrete pathway lead visitors into the space, guiding their journey and underscoring the narrative of loss and remembrance.
What sets this project apart is its commitment to a neutral emotional tone. The design avoids heavy symbolism, instead fostering an environment that allows every visitor to bring their own understanding and emotional response to the significance of the memorial. This approach encourages a personal journey of reflection, making the space inclusive to people from various backgrounds and experiences.
Inits integration with the surrounding landscape, the memorial employs mineral pavement that complements the design, ensuring a seamless connection between the natural environment and the architectural structure. The careful articulation of materials creates a visual dialogue with the park setting while promoting sustainability through thoughtful design choices that withstand environmental impacts.
As you explore the Last Genocide Memorial, take the opportunity to delve deeper into its architectural plans, sections, and design strategies. Understanding the nuanced architectural ideas embedded within this project can provide valuable insights into its intent and emotional resonance. Engage with the various aspects of the design to appreciate how it serves not only as a memorial but also as a site for contemplation and education, creating a space where history is remembered and acknowledged.


