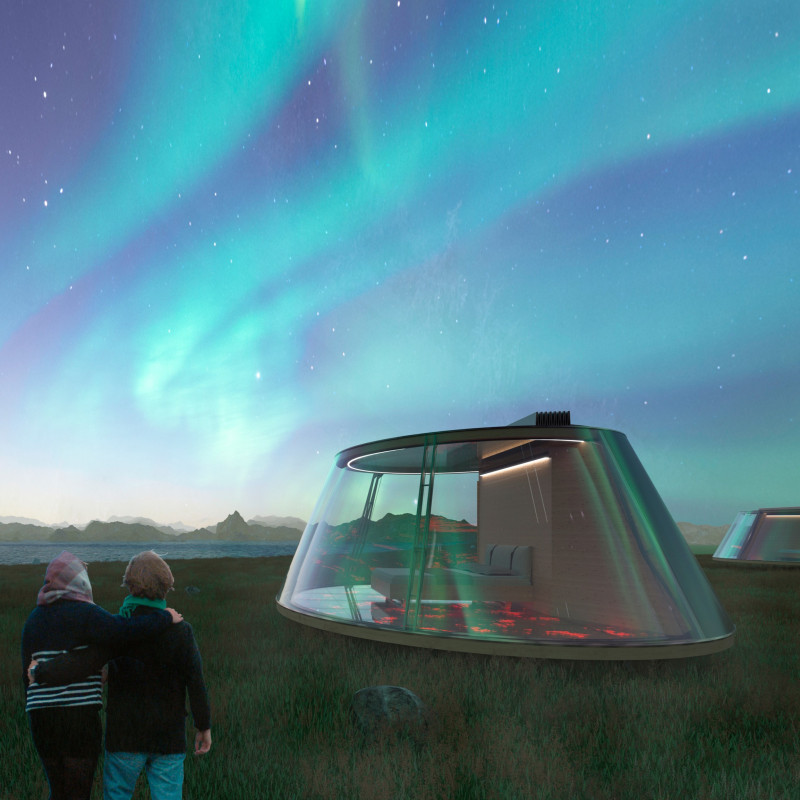5 key facts about this project
The function of the Green Rhythm Retreat extends beyond providing mere accommodation; it aims to create a holistic experience that connects visitors with nature. Each individual module is designed to emphasize the scenic views unique to Iceland, including majestic mountains and expansive skies. By utilizing circular forms that mimic volcanic shapes, the design emphasizes unity with the landscape, inviting contemplation and appreciation of the surrounding ecosystem. The retreat consists of three main types of modules: accommodations for couples, a communal wellness area, and a dining space, catering to a diverse range of visitor needs and preferences.
A pivotal feature of the architecture is its focus on materiality, with sustainability at the forefront of its design approach. The exterior is clad in lightweight polycarbonate panels, allowing for natural light to flood the interiors while providing insulation against the island's varying climate. This choice demonstrates an understanding of the local environment and a commitment to energy efficiency. Structural integrity is assured through the use of laminated wood beams, which not only offer strength and flexibility but also contribute to the overall aesthetic quality of the modules.
The architectural design incorporates various technical solutions, such as a double roof system that optimizes thermal performance. This innovative approach maintains a comfortable internal atmosphere for guests even in colder weather. Each unit is equipped with adjustable foundations that adapt to the uneven terrain, ensuring stability and safety across the rugged landscape. Visitors can also find foldable photovoltaic panels integrated into the design, harnessing solar energy for the retreat's operational needs, thereby underscoring its eco-friendly philosophy.
User experience is thoughtfully prioritized within the architectural framework. The design encourages an intuitive connection to the natural surroundings, allowing guests to feel at home in the wild beauty of Iceland. The rooftop experience, where the modules’ roofs can be opened, provides an opportunity to gaze at the stars or witness the Northern Lights, enriching the overall experience of staying in such a remote location. The careful consideration of privacy is evident, as each module can be secured with curtains, allowing for personal space while still inviting the natural world inside.
Unique design approaches further enhance the retreat's value. Integrating the Icelandic culture of horseback riding into the guest experience, the architecture accommodates facilities for Icelandic horses, promoting interaction with local fauna and enriching the cultural aspect of the visit. The modules themselves are designed to be self-sufficient, with small kitchen areas and wellness amenities that enable guests to enjoy a stay tailored to their preferences.
In summary, the Green Rhythm Retreat exemplifies a modern architectural response to tourism in Iceland, where the focus lies on sustainability, visitor experience, and a deep connection to the natural world. The careful selection of materials and innovative design principles reflect a commitment to eco-friendly practices, while the functional layout ensures comfort and engagement with the unique landscape. For those interested in exploring this project further, viewing the architectural plans, sections, and design ideas will offer deeper insights into the nuanced decisions that shaped this creative endeavor.


























