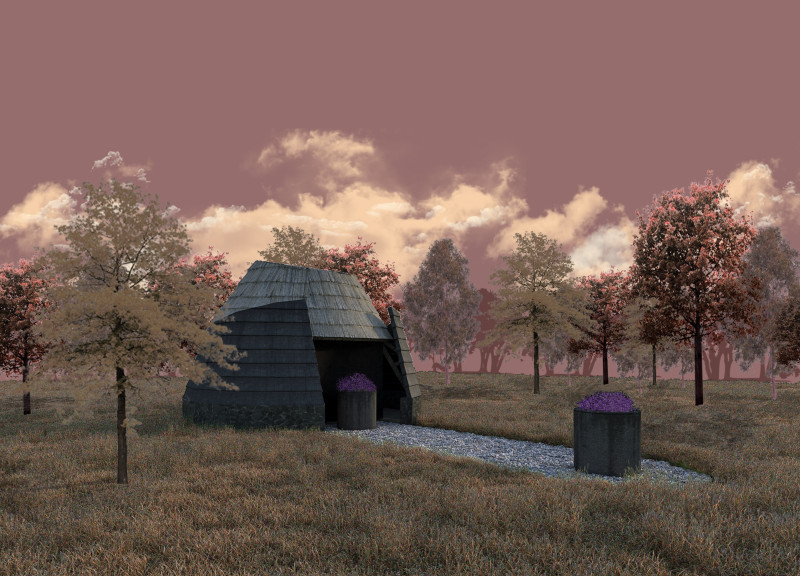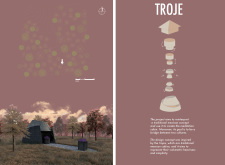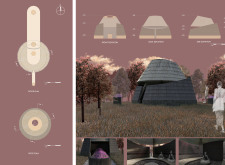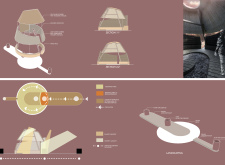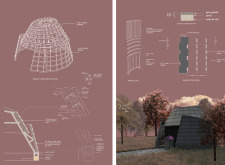5 key facts about this project
The cabin's form is derived from the traditional Mexican Troje, characterized by its circular assembly. This structure offers a unique roof design composed of interlocking wooden shingles, allowing for effective rainwater management and natural ventilation. The careful choice of materials enhances the project's connection to nature, fostering a sense of retreat.
Unique Elements of the Design
One distinguishing factor of the Troje cabin is its circular layout, which promotes fluid movement and encourages meditation. The use of multiple types of wood, alongside local stone, aligns with sustainable building practices and highlights craftsmanship. The floor plan is open, minimizing divisions to enhance the experience of space, light, and air. Natural soil and sand create pathways that facilitate access and movement while further grounding the structure in its environment.
The incorporation of traditional Japanese carpentry techniques in the roof construction signifies an innovative approach that respects cultural craftsmanship while ensuring structural integrity. This technique not only contributes to the aesthetic appeal but also enhances the building's durability over time.
Interior and Spatial Organization
The interior is organized to support various meditation practices, with clearly defined areas for both individual and group sessions. Key features include a central meditation space that maximizes natural light, further emphasizing the connection between users and the external environment. Architectural sections illustrate the careful consideration of height, proportions, and orientations within the design, all aimed at enhancing the spiritual experience.
For those interested in a deeper understanding of the Troje project, exploring the architectural plans, sections, and detailed designs will provide valuable insights. This project represents a thoughtful blending of traditional concepts with modern architectural ideas, making it a significant case study in contemporary architecture.


