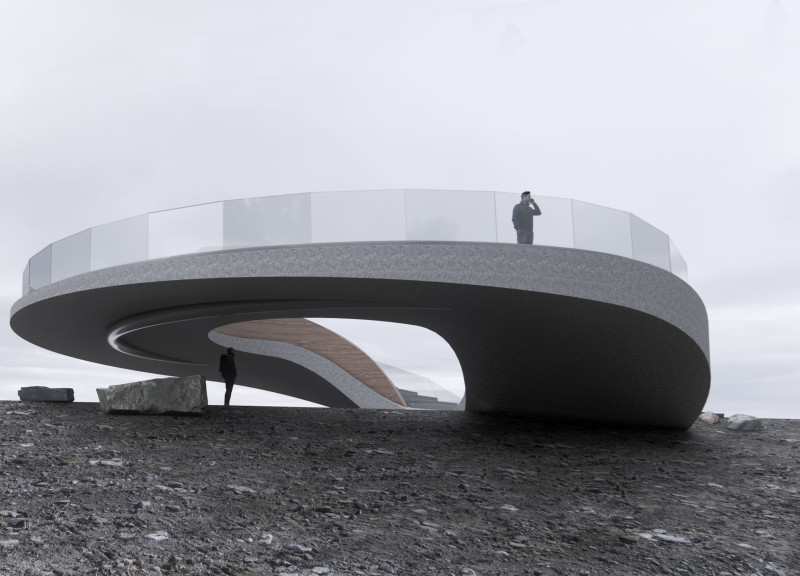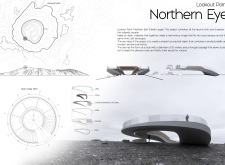5 key facts about this project
The Lookout Point "Northern Eye" is an architectural project designed to facilitate observation of the surrounding Icelandic landscape while enhancing the human experience within nature. The structure is essentially a circular observation point blending seamlessly into its natural environment, leveraging local materials and modern construction techniques. The architectural design focuses on providing both aesthetic value and functionality, promoting a connection between visitors and the unique geographical characteristics of the region.
The function of the Northern Eye revolves around observation and appreciation of the scenic vistas typical of Iceland, particularly its volcanic landscapes. The project is specifically designed to accommodate visitors in a way that encourages exploration and contemplation without disturbing the natural terrain. The circular form allows for unobstructed views from various angles, making it an optimal location for tourists and locals alike to engage with nature.
### Design Integration and Materiality
A key element of the Northern Eye is its integration into the surrounding landscape. The circular footprint of the structure mirrors the organic shapes found throughout the region, particularly in volcanic formations, allowing it to blend with the topography. The design employs a mix of materials that prioritize sustainability and functionality. Primarily, glass is used for railing systems that provide safety while offering unobstructed views. Wood features prominently in the construction, adding warmth and a tactile dimension to the overall aesthetic. Anti-slip metal pads ensure safety in high-traffic areas, and structural metal components provide durability while maintaining a minimal visual impact.
What sets the Northern Eye apart from comparable architectural projects is its commitment to enhancing the visitor experience while maintaining ecological sensitivity. The seating arrangements within the observation area promote social interaction, encouraging shared experiences among visitors. Additionally, the design makes careful consideration of visitor movement through designated paths, highlighting the importance of preserving natural areas.
### Contextual Relevance and Cultural Consideration
The Northern Eye is situated in a location that not only elevates its architectural significance but also reinforces its cultural relevance. By using local materials and reflecting traditional Icelandic architectural principles, the design honors the heritage and identity of the region. It encourages visitors to engage with the landscape in a respectful and meaningful way, promoting a sense of connection to Iceland's natural beauty.
In summary, the Lookout Point "Northern Eye" is an architectural project that effectively combines functionality with an appreciation of the surrounding environment. Its unique design approach centers on seamless integration with the landscape, material choice reflecting ecological concerns, and a strong focus on enhancing visitor experiences. For more detailed insights, including architectural plans and sections, readers are encouraged to explore the comprehensive project presentation to appreciate the full scope of this architectural undertaking.























