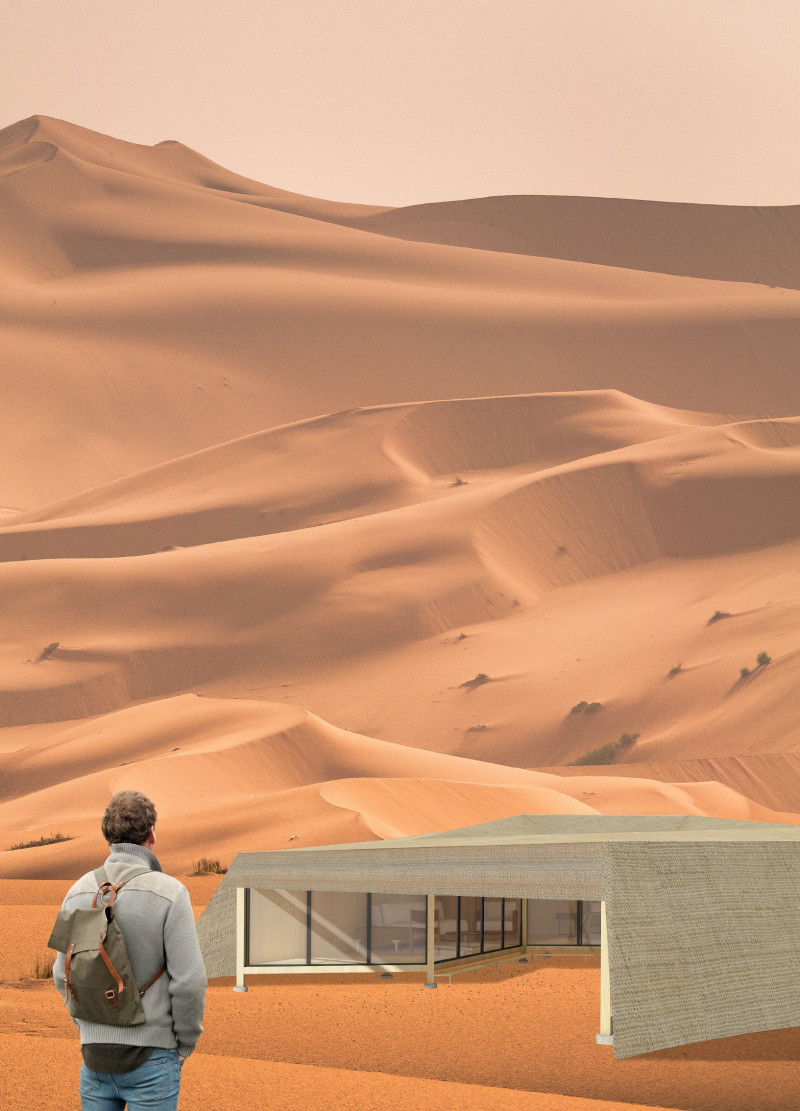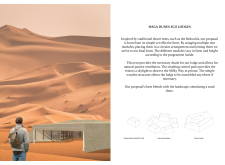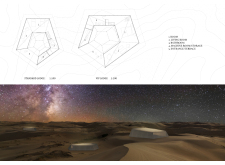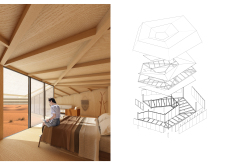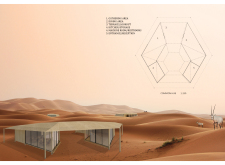5 key facts about this project
Functionally, the Mega Dunes Eco Lodges are designed to serve both as individual retreats and communal spaces. Each lodge offers comfortable accommodations, complete with living areas and bathing facilities, allowing guests to enjoy the serenity of the desert while having essential amenities at their disposal. The layout encourages interaction among visitors, fostering a sense of community reminiscent of traditional nomadic gatherings. Additionally, the central gathering hub serves as an important focal point for social activities, enhancing the overall experience for its users.
Key components of the project include a circular arrangement of lodges that mirrors the natural forms of sand dunes, creating a cohesive integration with the environment. The choice of materials is an essential aspect of the architectural design, with sustainable options such as wood and fabric being employed to reflect both durability and aesthetic appeal. Large glass panels are strategically placed to allow natural light to permeate the interiors while providing sweeping views of the surrounding landscape, establishing a strong connection between indoor and outdoor spaces.
One standout feature of the project is its emphasis on passive climate control. The unique shape of the lodges facilitates natural ventilation, reducing the need for mechanical cooling systems, which is particularly advantageous in a desert setting. This approach reinforces the eco-friendly stance of the design, highlighting how architecture can adapt to and thrive in its environment without compromising comfort.
The incorporation of traditional elements, reminiscent of Bedouin structures, is another defining characteristic of the Mega Dunes Eco Lodges. The design draws inspiration from the simplicity and practicality of these historical forms while introducing modern functionality and aesthetics. This balance of tradition and contemporary design represents a wider trend in architecture, focusing on contextual and culturally reflective solutions that resonate with local histories while moving forward.
Moreover, the modular nature of the construction allows for flexible assembly, enabling the possibility of relocating the lodges if necessary. This adaptability ensures that the project can respond effectively to ecological considerations or changes within the environment. By prioritizing sustainable tourism and environmental stewardship, the Mega Dunes Eco Lodges also serve as an educational tool, promoting awareness of eco-conscious living among its guests.
Overall, the Mega Dunes Eco Lodges exemplify a thoughtful architectural approach that marries functionality with deep respect for the natural landscape and cultural history. The careful selection of materials, innovative design strategies, and the unique arrangement of spaces contribute to an environment that nurtures community and connection with nature. Readers are encouraged to explore the project presentation further to gain deeper insights into the architectural plans, sections, and innovative design ideas that characterize this project. Delving into the details of the architectural designs will reveal how the Mega Dunes Eco Lodges bridge tradition and modernity while prioritizing sustainability and guest experience.


