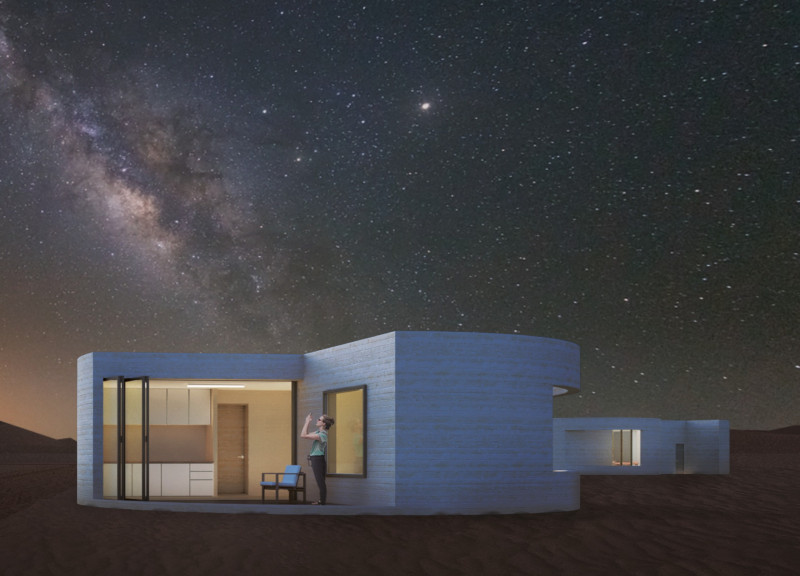5 key facts about this project
This architectural project functions primarily as a hospitality space, catering to those seeking to immerse themselves in the serene desert environment. The design encompasses a series of lodges, including both standard and VIP units, each carefully positioned to create unobstructed views of the stunning natural surroundings. These lodges feature large windows that invite natural light into the interiors, fostering a sense of connection with the outdoors. The use of expansive terraces enables guests to appreciate the sweeping panoramas of the dunes and skies above, thus enhancing their overall experience of the space.
Central to the concept of the lodge is the idea of blending modern living with the raw beauty of nature. The architectural design reflects a deep respect for the landscape, utilizing materials that not only complement the aesthetic of the environment but also serve practical functions. The choice of materials includes concrete, glass, wood, and sandstone tiles. Concrete forms the structural framework, providing stability and thermal mass, essential for managing the region's extreme temperatures. Extensive glass facades allow for abundant natural light while framing scenic views, and the incorporation of wood introduces a warmth that balances the cooler concrete surfaces. Sandstone tiles are utilized in outdoor areas, enhancing the connection to local geology.
One of the unique design approaches of this project lies in its circular geometries. The circular forms of the lodges not only create visually appealing silhouettes against the desert backdrop but also facilitate effective wind flow and minimize the accumulation of sand around the buildings. This intentional shaping is a practical response to the environmental conditions typical of the region. Each unit is designed to maximize comfort while preserving the site’s ecological integrity, strategically avoiding disruption to the local fauna and flora.
The communal aspects of the design further elevate the project. A central hub serves various recreational and social needs, featuring amenities like a swimming pool, restaurant, and shared gathering spaces. Here, guests can interact while still feeling intimately connected to the surrounding environment, thanks to thoughtful design elements that promote cross-ventilation and utilize natural cooling strategies.
Moreover, the project includes photovoltaic panels to harness solar energy, significantly contributing to its sustainability goals. This commitment to energy efficiency complements the overarching vision of creating a lodge that feels like an extension of the desert rather than an intrusion upon it. The balance achieved between guest comfort, aesthetic appeal, and environmental responsibility positions this architectural design as an exemplary model in the field of sustainable hospitality.
To gain deeper insights into the project, one can explore the architectural plans, sections, and designs presented. Engaging with these elements will reveal the careful consideration behind each aspect of the design, showcasing the thoughtfulness inherent in this harmonious blend of architecture and nature. If you wish to delve into the intricacies of this innovative project, I encourage you to review the comprehensive presentation available.


























