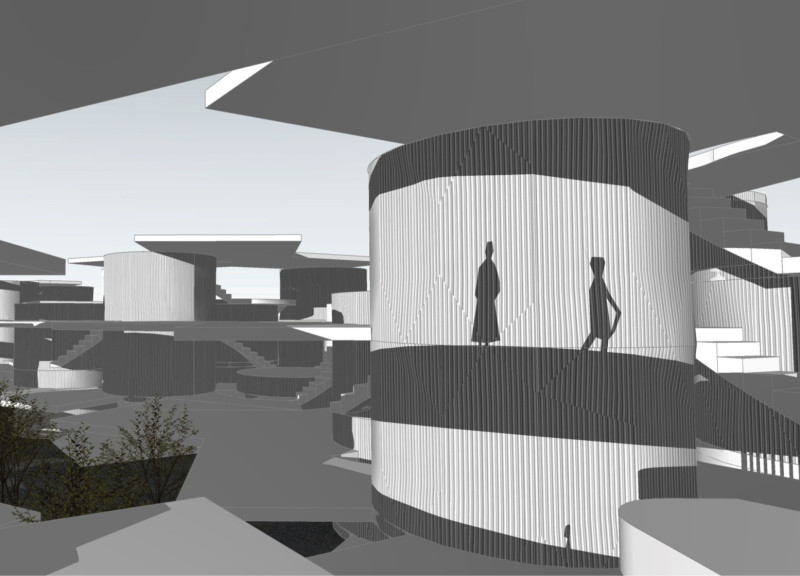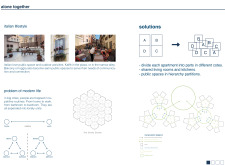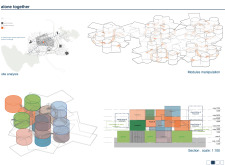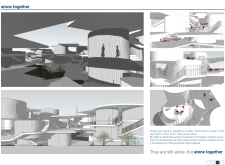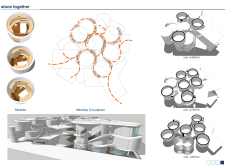5 key facts about this project
At its core, the project comprises a series of circular living units organized in a modular format. This design choice allows for flexible arrangements, making it suitable for various types of households and social configurations. Each living unit is enveloped by communal spaces that are intentionally placed to serve as gathering points for interaction. These areas include communal kitchens and casual living rooms that are designed to foster a sense of community and enhance social bonds among residents.
The architectural approach taken in this project is distinctive, emphasizing open and interconnected spaces while maintaining a clear sense of privacy for each unit. The circular forms of the living modules break away from traditional box-like structures, allowing for enhanced flow and circulation throughout the design. This infinite circulation enables residents to move seamlessly through both private and shared spaces, promoting an environment conducive to both solitude and social engagement.
In terms of materials, the project employs a blend of concrete, glass, wood, and metal. Concrete is used for its structural reliability, providing a solid foundation for the circular forms. Glass is incorporated into the façade, which not only allows natural light to illuminate the interiors but also integrates the surrounding environment into the living experience, thereby creating a connection between indoor and outdoor spaces. Wood is utilized in the interior finishes to bring warmth and comfort, enhancing the residential feel of each unit. Metal elements are strategically used in select components to lend a contemporary touch to the overall design.
One of the notable features of the "Alone Together" project is its commitment to sustainability. Thoughtfully designed green spaces are integrated throughout the complex, promoting a biophilic connection that enhances the quality of life for residents. By incorporating nature within urban living, this project acknowledges the psychological benefits of green environments and their ability to improve overall well-being.
The project serves not only as a living space but also acts as a catalyst for community interaction, breaking down social barriers typically found in urban settings. The unique design approaches encourage residents to forge connections while providing the necessary solitude that urban life often lacks. The emphasis on communal living, combined with flexible architectural solutions, positions this project as a relevant case study in contemporary urban design.
For those interested in gaining a deeper understanding of this architectural endeavor, exploring the detailed architectural plans, sections, and designs would provide valuable insights into the project's innovative approaches and unique aesthetic. The design embodies a significant shift in how we think about living in urban environments, making it worth further examination.


