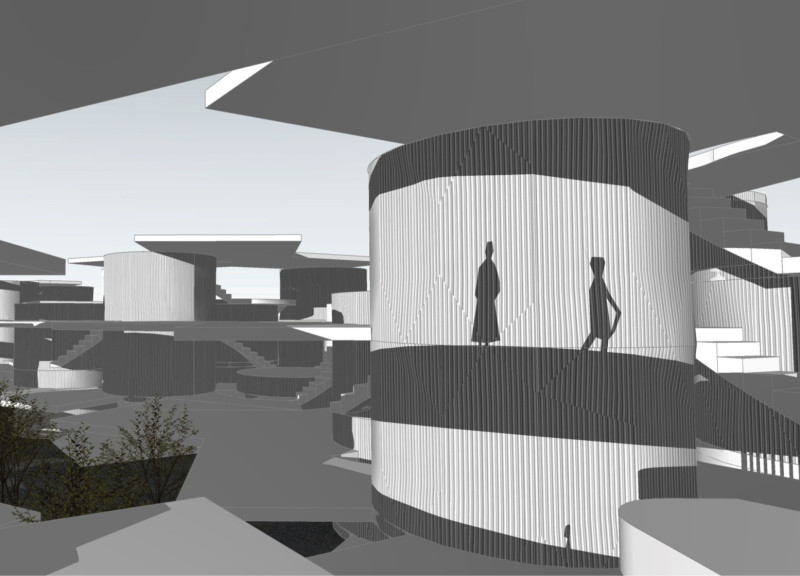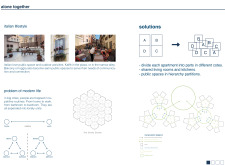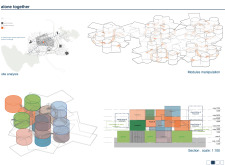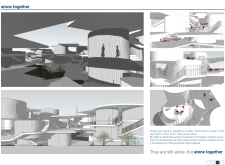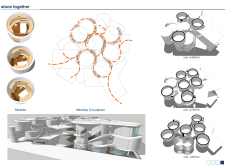5 key facts about this project
The primary function of this project is to provide residential units that promote social interaction while allowing for personal space. Each unit is designed with a clear division between private areas and communal spaces, facilitating a sense of community among residents. The architectural layout incorporates shared kitchens and living rooms that encourage collaboration and connectivity, while still maintaining the privacy of individual apartments.
Unique Design Approaches
One notable aspect of the design is its modular approach. Each apartment is based on a flexible module that can be reconfigured or combined in various ways, allowing residents to adjust their living environments based on personal preferences and needs. This adaptability is particularly important for addressing the diverse requirements of urban residents.
Another distinguishing feature is the circulation pattern, which takes the form of an eight-shaped layout. This design encourages movement through communal spaces, promoting spontaneous interactions among residents. By prioritizing social engagement, the project efficiently tackles the issue of loneliness prevalent in urban settings.
Integration with nature is also a critical element of the design. Communal gardens and green spaces are incorporated into the residential layout, creating environments that enhance the quality of life and promote ecological awareness. This focus on the natural environment complements the urban setting, offering residents access to tranquil areas within the city.
Architectural Details and Materials
The architectural plans reveal a thoughtful consideration of materiality, using reinforced concrete for structural elements while incorporating glass and wood for improved aesthetics and comfort. These materials not only contribute to the visual appeal but also enhance the functionality of communal and private spaces.
The architectural sections provide insights into how light and spatial dynamics interact within the complex. The design promotes natural light penetration into living areas, while strategically placed windows in communal spaces facilitate interaction between indoors and outdoors.
For a more comprehensive understanding of this project, including detailed architectural designs, layouts, and sections, further exploration of the project presentation is encouraged. Reviewing these elements will provide deeper insights into the innovative ideas and design strategies that define "Alone Together."


