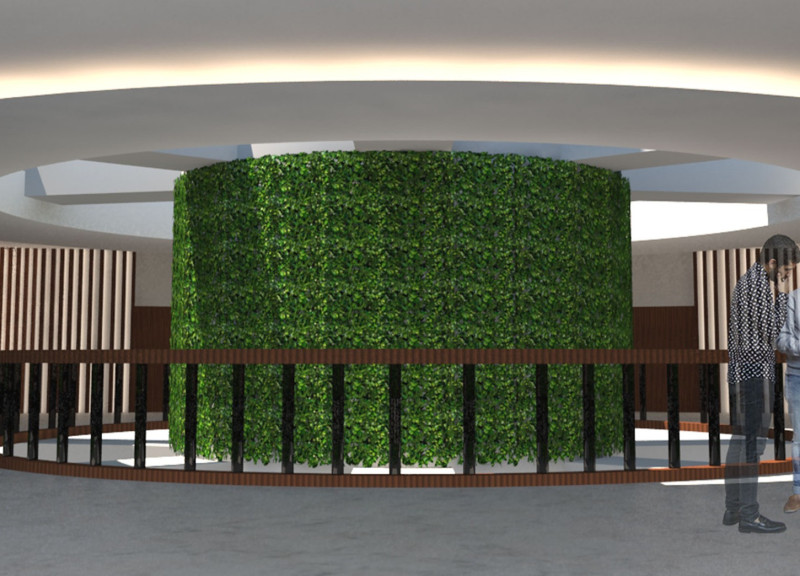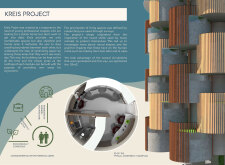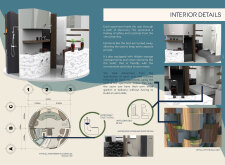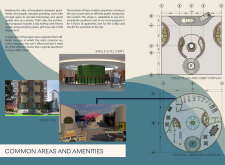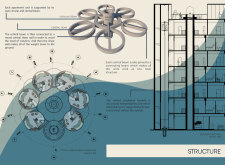5 key facts about this project
The architecture of the Kreis Project revolves around the effective use of space. Each apartment is thoughtfully designed to maximize the utility of approximately 25 square meters. This is achieved through a unique circular configuration that not only enhances the aesthetics but promotes a sense of safety, reminiscent of protective natural forms. The design emphasizes the importance of adaptability, allowing residents to tailor their living spaces to meet their individual needs. Key features include versatile furnishings such as an unfolding bed that transforms the sleeping area as required and integrated storage solutions that minimize clutter.
The materials selected for the project reflect a commitment to both durability and ecological considerations. Concrete forms the primary structural framework, providing strength and resilience. The use of wood in external cladding adds warmth and visual appeal while maintaining a connection to nature. Large glass panels are strategically incorporated to facilitate natural light and ventilation, enhancing the interior's livability. Marble finishes in key areas like kitchens introduce an element of sophistication without sacrificing practicality. Additionally, the integration of greenery into the design fosters a healthier living environment and contributes to urban biodiversity.
One of the defining aspects of the Kreis Project is its arrangement of community-oriented spaces. The rooftop area is transformed into a vibrant hub that includes amenities like fitness spaces, study zones, and social gathering areas, which collectively encourage interactions among residents. This emphasis on shared spaces is a deliberate design choice aimed at nurturing community ties and enhancing social well-being. Moreover, the lobby features a welcoming design with abundant natural elements, establishing a tranquil atmosphere that resonates with residents upon entering the building.
Another notable design approach is the employment of a structural system that eliminates the need for traditional columns. The apartments rely on circular beams and shear walls, which not only support the building’s integrity but also create an open and flexible living environment. This innovative structural strategy enhances the spatial experience within each unit, allowing for seamless transitions between different areas.
The overall design of the Kreis Project captures the essence of contemporary urban living while being responsive to its inhabitants' needs. It represents an architectural shift toward more sustainable, affordable, and community-focused residential solutions. The project aligns with modern values of connectivity and environmental stewardship, positioning itself as a model for future residential designs.
For those interested in a deeper understanding of the architectural intricacies of the Kreis Project, it is recommended to explore the project's presentation. Reviewing elements such as architectural plans, architectural sections, and various architectural designs will provide valuable insights into the innovative ideas that underpin this architectural endeavor.


