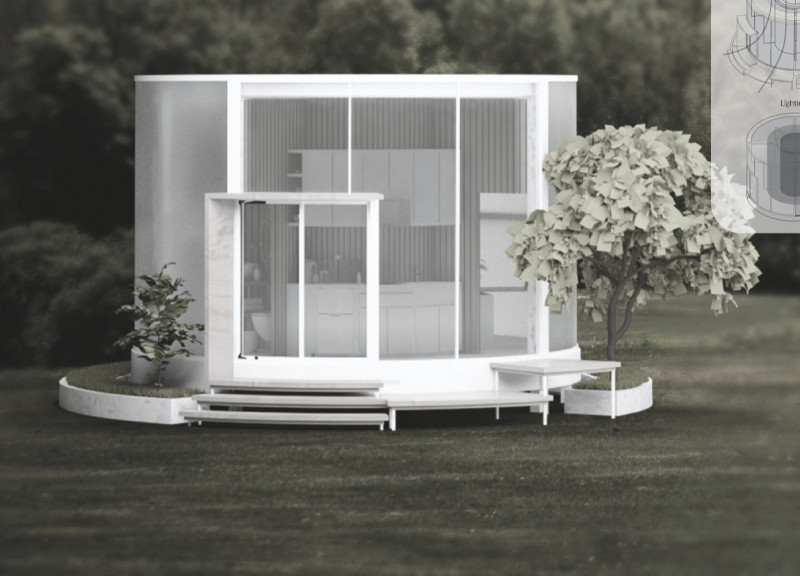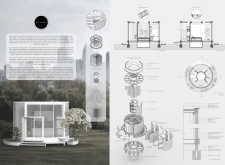5 key facts about this project
Functionally, the Universe project seeks to provide 25 square meters of livable space that not only meets the basic needs of residents but also fosters social interaction and engagement. The architectural design emphasizes a harmonious balance between personal retreat and communal areas, allowing inhabitants to enjoy solitude while remaining connected to their neighbors. This balance is achieved through a carefully considered layout that encourages fluid movement throughout the space.
The design embodies innovative spatial thinking exemplified by its geometric configurations. The circular and concentric forms utilized lend themselves to efficient use of space while inviting a dynamic experience for the users. The unique design approach incorporates transparency prominently through large windows and semi-transparent elements in the facade, creating a seamless relationship between the indoor and outdoor environments. Natural light penetrates deep into the interiors, enhancing the residents’ experience and breaking the barriers between private and communal spaces.
Key elements of the Universe project include a well-defined separation between private and communal areas. The layout encourages social interactions in shared spaces without compromising individual privacy, supporting a lifestyle that values both solitude and community. The project is further distinguished by its emphasis on sustainability, utilizing materials and design strategies that contribute to energy efficiency. This commitment to eco-friendly practices is evident in the use of Structural Insulated Panels (SIPs), intended to provide superior thermal performance, and the integration of solar panels, which help to reduce dependency on conventional energy sources.
Materiality plays a crucial role in the Universe project, with a careful selection of materials that enhance not only the aesthetic but also the durability and sustainability of the structure. Glass is used generously in the facade, allowing occupants to enjoy views and light while reinforcing the connection with the outside world. Reinforced concrete serves as the backbone of the building, providing strength and resilience over time. Wood enhances the interior spaces, contributing to a warm and inviting atmosphere, while also being part of practical applications in the framing and finishing details.
What sets the Universe project apart is its focus on modularity and adaptability, allowing for scaling in response to varying needs. This flexibility makes it a suitable candidate for diverse urban contexts, paving the way for future developments aimed at solving housing shortages sustainably. The innovative spatial design provides distinct areas that can serve multiple functions, making the most of limited square footage while promoting a sense of community.
As you consider the Universe project, explore the architectural plans, sections, and designs to appreciate the depth of thought and design initiative that have gone into its development. This project not only represents a significant advancement in residential architecture but also encourages ongoing dialogue around micro-living and urban resilience. Delving into the unique architectural ideas presented through this project can offer further insight into the future of urban housing solutions.























