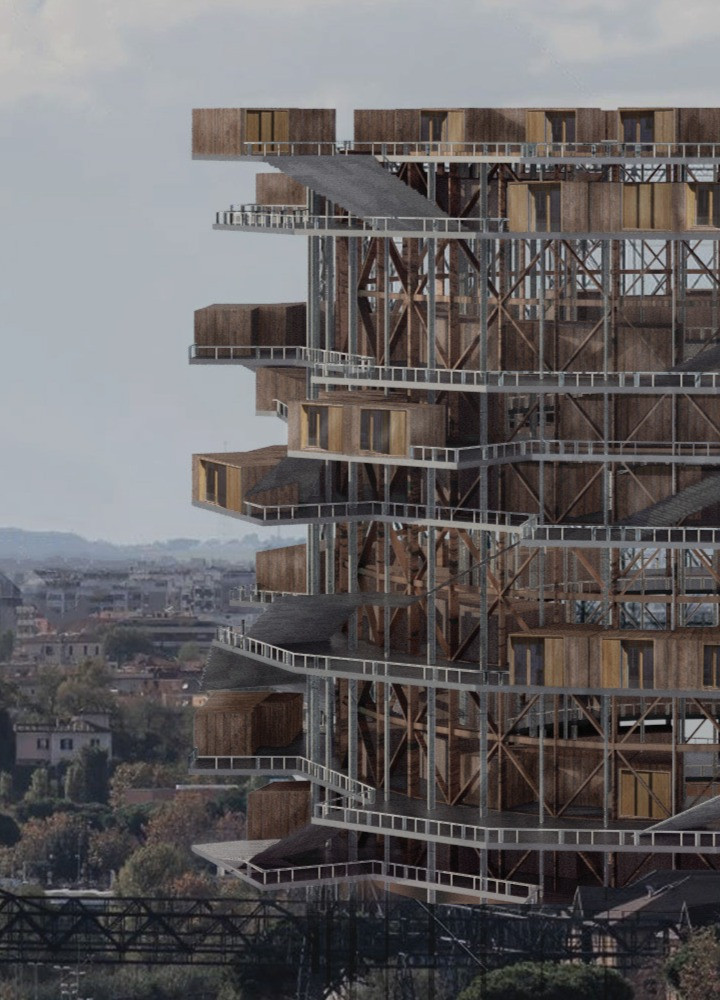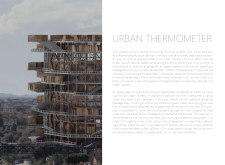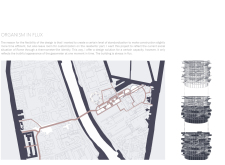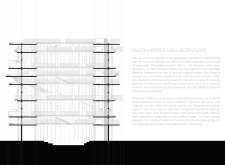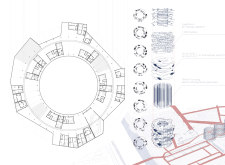5 key facts about this project
At its core, the Urban Thermometer reflects a commitment to re-establishing social cohesion within the city. The architectural design prioritizes the idea of collective living while accommodating diverse family structures and lifestyles. By organizing the building around a series of circular platforms, the project emphasizes modularity and flexibility. Each platform can support a variety of housing units and communal spaces, allowing residents to choose configurations that best fit their needs. This adaptability signifies a forward-thinking approach to urban living, where traditional housing models are reconsidered in light of modern socio-economic dynamics.
The project features eight distinct circular platforms, each hosting approximately 26 modular housing units, resulting in a comprehensive housing complex of around 208 residences. The housing modules are thoughtfully designed to encourage a balance between private and communal living, essential for fostering relationships among residents. Communal areas, including markets, cafes, and shared gardens, are interspersed with residential spaces, creating a vibrant atmosphere where residents can engage with one another and the neighborhood.
The architectural expression of the Urban Thermometer is marked by its unique curvilinear form and its consideration of human scale. The building rises gracefully, supported by a robust steel framework that ensures structural integrity while allowing for extensive glass elements that invite natural light and foster transparency. The use of materials such as wood paneling adds warmth to the interiors, creating inviting living environments. Concrete serves as a durable foundation, reinforcing the building's presence in the urban context.
One of the defining characteristics of this project is its emphasis on sustainability and responsiveness to environmental conditions. The design adopts an "Organism in Flux" philosophy, where the architecture is envisioned as a living entity that can adapt to the evolving needs of its inhabitants. This concept not only encompasses the physical attributes of the structure but also encapsulates a broader ecological perspective. The integration of green spaces within the project promotes biodiversity and contributes to the overall well-being of the community, encouraging residents to engage with their immediate environment.
The architectural plans and sections reveal a well-thought-out arrangement of spaces that prioritize both functionality and aesthetic appeal. Public and private spaces are carefully delineated yet interconnected, allowing for fluid movement throughout the complex. The axial pathway traversing the site forms a central spine that guides residents through different communal experiences, encouraging interaction and collaboration.
In summary, the Urban Thermometer is an architectural project that encapsulates modern living concepts through innovative design and thoughtful community-focused strategies. It represents a response to urban challenges, emphasizing the importance of connectivity, sustainability, and adaptability in contemporary architecture. Those interested in exploring the architectural plans, sections, designs, and ideas behind this project are encouraged to delve deeper into the presentation, gaining comprehensive insights into its thoughtful conception and execution.


