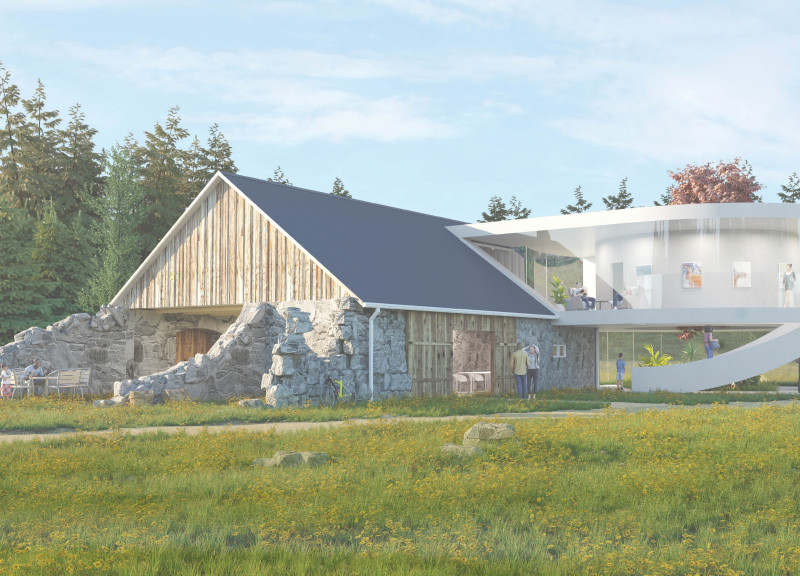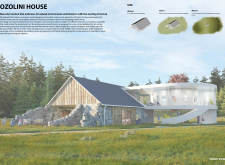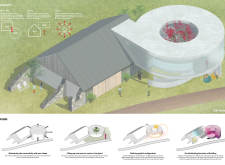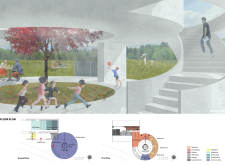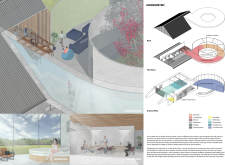5 key facts about this project
The project is characterized by a clear focus on functionality and simplicity. Here, the old barn remains central to the site’s identity, serving its original purpose while the new construction offers additional living and communal spaces. This approach not only respects the historical context but also enhances the usability of the entire property. The primary structural layout is organized around an open central courtyard, allowing natural light to filter through while encouraging passive ventilation.
New Architectural Dialogue
A distinguishing feature of the Ozolini House is its deliberate interaction between the old and new elements of the design. The existing barn, with its rugged stone façade, contrasts with the modern circular volume that houses the living quarters. This juxtaposition creates a visual dialogue that enhances both the aesthetic and functional aspects of the project.
The elevated design of the circular portion lifts the living areas above the ground, allowing for multifunctional space below. This unique approach creates sheltered outdoor areas that can be utilized year-round, fostering a seamless transition between indoor and outdoor living. The circular form of the new volume maximizes panoramic views, ensuring that residents remain connected to the surrounding environment while also enhancing the interior spatial experience.
Innovative Material Selection
Materiality plays a crucial role in defining the architectural language of the Ozolini House. The use of local materials, such as natural stone and timber, not only reflects the regional character but also promotes sustainability. The weathered stone from the existing barn is maintained and integrated into the new design, creating cohesion across the site.
The selected materials also address performance requirements, with expansive glass elements serving to bring in natural light, thereby reducing reliance on artificial illumination. Concrete is utilized strategically for structural support in the circular volume, complementing the overall design. These choices underscore a commitment to environmentally conscious building methods while providing a durable and aesthetically pleasing result.
The Ozolini House exemplifies a thoughtful approach to architecture that balances historical reverence with modern living needs. Those interested in the specifics of architectural plans, sections, and designs are encouraged to explore the project presentation further for detailed insights into this innovative architectural endeavor.


