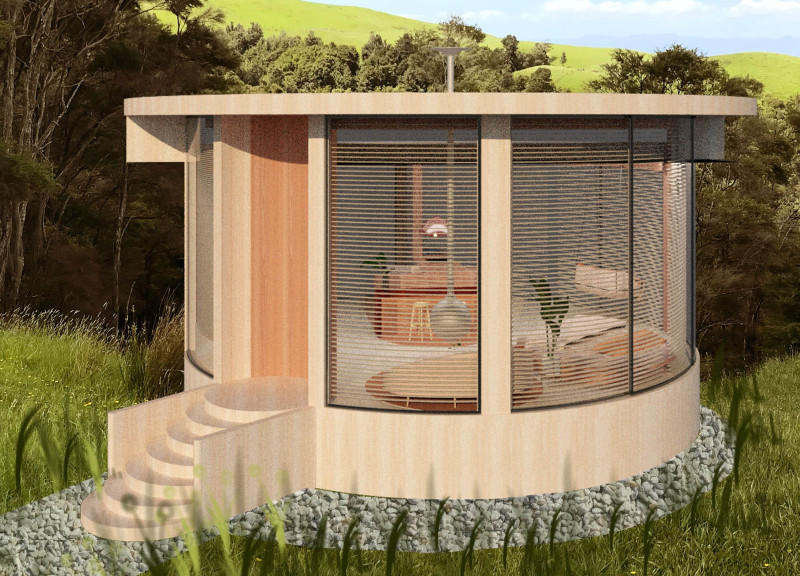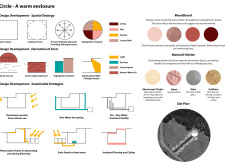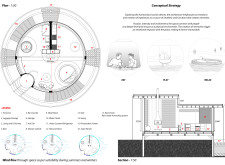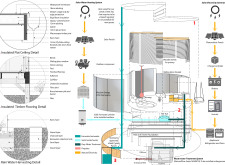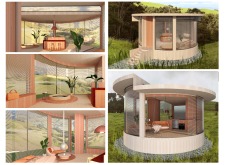5 key facts about this project
Spatial Organization and Flow
The design features a thoughtful spatial organization that divides the interior into functional zones. Areas for living, cooking, bathing, and relaxation are arranged to facilitate movement and interaction among occupants. The circular layout enables unobstructed transitions between spaces, fostering a cohesive living experience. The central living area incorporates a chimney, creating a focal point that enhances the atmosphere of warmth and gathering. Large openings facilitate natural light penetration, allowing daylight to illuminate the interior while connecting occupants to the external landscape.
Material Selection and Sustainability
A notable aspect of this project is its commitment to sustainability through careful material selection. Key materials include Macrocarpa timber, recycled fabric, glass, and ecofleece. The use of Macrocarpa timber offers durability while contributing to thermal efficiency. Recycled fabric supports the project’s ecological goals, emphasizing resourcefulness and minimal waste. The extensive use of glass not only maximizes views but also promotes energy efficiency by harnessing natural light. Ecofleece insulation reinforces the overall thermal performance, contributing to a comfortable indoor environment year-round.
Innovative Design Approaches
The architectural design incorporates several innovative approaches that differentiate it from typical residential projects. The circular form presents unique opportunities for seamless integration of nature, allowing for panoramic views and natural ventilation. By implementing passive design strategies, such as controlled overhangs and strategic window placements, the project promotes energy efficiency and comfort. The integration of rainwater harvesting systems and photovoltaic panels further enhances sustainability, minimizing the home's ecological footprint.
These design strategies reflect a broader trend in architecture toward creating spaces that are not only functional but also promote well-being through thoughtful environmental integration. By prioritizing both aesthetic appeal and ecological responsibility, "Circle - A Warm Enclosure" serves as a model for future residential developments.
For more detailed insights into this project, including architectural plans, sections, and design nuances, consider exploring the project presentation. It provides a comprehensive overview of the architectural ideas and strategies utilized in this design.


