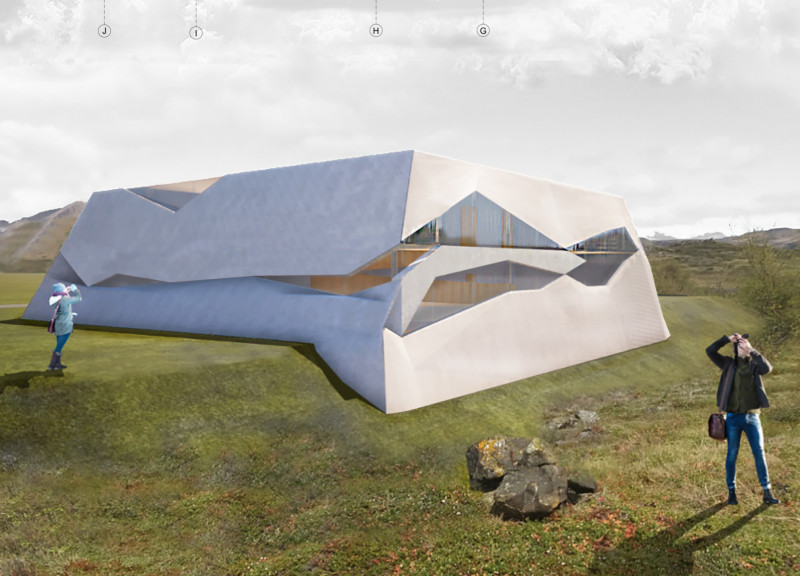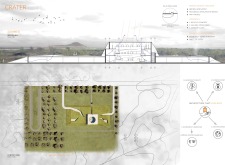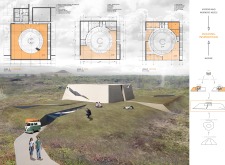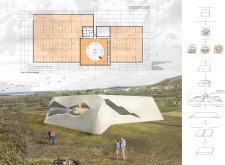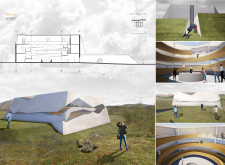5 key facts about this project
The project functions as a multipurpose space, incorporating exhibition areas, cafes, and administrative offices. The layout encourages exploration and engagement, providing flexible spaces that adapt to various community activities. By prioritizing natural light and ventilation, CRATER enhances user experience while minimizing energy consumption.
The design incorporates recycled concrete and volcanic stone, materials that resonate with the local context both aesthetically and environmentally. These choices reflect a commitment to sustainability and local sourcing. The integration of green roofs and landscaped areas contributes to ecosystems, improving biodiversity and ecological balance.
Architectural Features and Unique Design Approaches
One distinctive aspect of CRATER is its commitment to sustainable architecture. The project utilizes passive design techniques, such as strategic orientation for solar gain and natural ventilation methods, reducing reliance on mechanical systems. Water management is also a focus, with landscaping designed to retain and filter stormwater, mitigating potential environmental impacts.
The building's layout is characterized by its circular design, which facilitates movement and interaction among users. This arrangement contrasts with traditional rectilinear designs, allowing for a more cohesive experience within the multipurpose space. The localized use of materials enhances authenticity, making the architectural design a true representation of its environment.
Community and Environmental Integration
The project prioritizes connections between architecture and the surrounding environment, creating spaces that respond to natural elements. The landscape design incorporates native plant species that contribute to local habitats, and the carefully designed tree canopies provide shade, enhance comfort, and improve air quality. Such features align with contemporary architectural ideas that advocate for harmony between built and natural environments.
The CRATER project represents a modern approach to architecture, where building design transcends mere function, incorporating ecological and social dimensions. For those interested in the specific architectural plans, sections, and designs that define this project, further exploration is encouraged to gain insights into its underlying principles and technical resolutions. This project embodies a forward-thinking perspective within the realm of architecture, merging functionality with environmental considerations.


