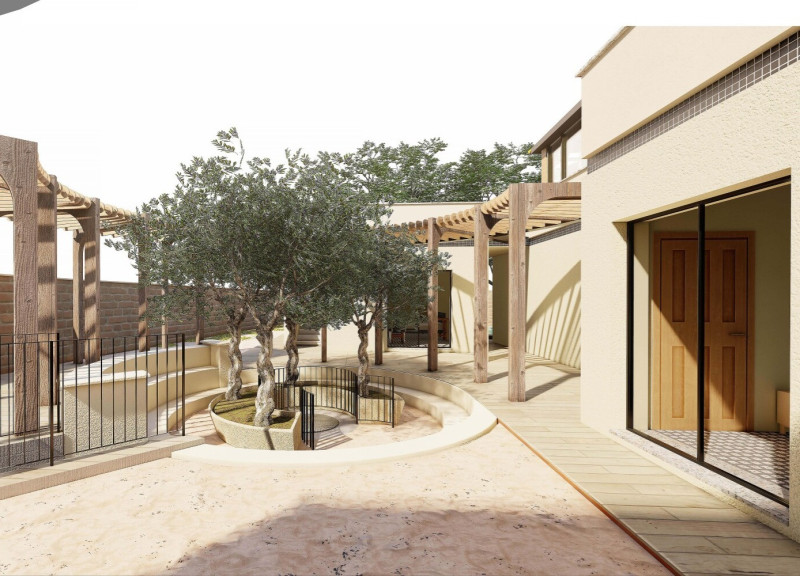5 key facts about this project
The project represents a harmonious relationship between built and natural environments, with a central olive tree acting as a focal point. This choice highlights the importance of local flora and echoes the agricultural practices prevalent in the region. The olive tree does more than provide shade; it embodies the culture and history of the area, reinforcing the guest house's connection to its geographic roots.
Functionally, the Olive Guest House consists of multiple zones. Private sleeping areas accommodate guests with a variety of room configurations, including double rooms and a two-bed room, all designed to ensure a restful stay. Common areas such as a dining room and a cellar enhance the social aspects of the guest experience, promoting interaction among visitors. The design incorporates outdoor spaces, including patios and garden areas, that encourage guests to explore and enjoy the serene environment.
One of the essential features of this project is its architectural layout. The circular plan of the house facilitates natural airflow and light penetration, promoting energy efficiency while creating a vibrant living space. The clear organization of zoned areas contributes to the guest house's functionality, ensuring that both privacy and communal interaction are well balanced. This smart layout reflects a deep understanding of the principles of architecture, effectively addressing the needs of its users.
Material selection plays a vital role in the Olive Guest House's overall aesthetic and environmental considerations. The use of local stone for exterior walls connects the building to its geographical context while providing durability. Wood, featured in the pergolas and decking, adds warmth to the design. Concrete is strategically utilized for structural components and flooring, contrasting beautifully with the soft textures of the other materials. Additionally, traditional Portuguese tiles enhance the interior spaces, paying homage to local craftsmanship and infusing cultural richness into the design.
The guest house incorporates unique design approaches that set it apart from typical hospitality offerings. The integration of the cellar serves multiple purposes: it provides additional storage and acts as a site for wine-tasting activities, reinforcing the region's winemaking legacy. Moreover, the landscaped gardens serve as an extension of the indoor living spaces, echoing the natural beauty that surrounds the project. This creates an atmosphere conducive to relaxation, aligning perfectly with its purpose as a retreat.
Sustainability is also a guiding principle in this project. The careful planning of the guest house maximizes natural ventilation and lighting, reducing the dependency on artificial systems. This not only benefits the environment but also enhances the guest experience by creating a comfortable living space attuned to the climate of Portugal.
The Olive Guest House exemplifies how contemporary architecture can respect and celebrate local tradition while catering to modern sensibilities. Its design balances aesthetics with function, offering a welcoming space that encourages a connection with nature and culture. Visitors interested in architectural plans, sections, and design ideas would gain valuable insights by exploring this project further. The details and thoughtfulness embedded in its design serve as a commendable example for future architectural endeavors.


























