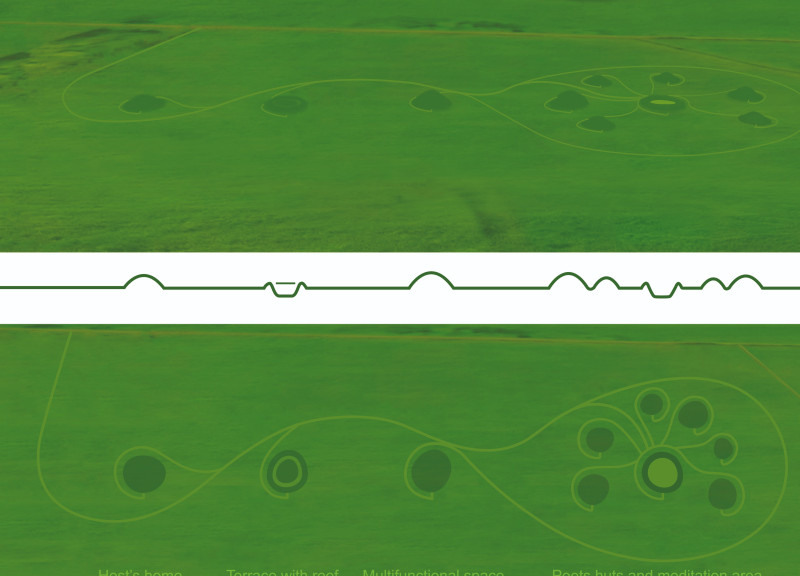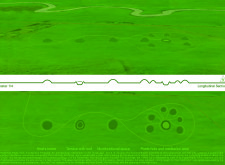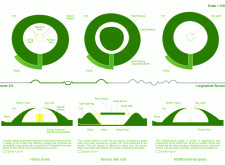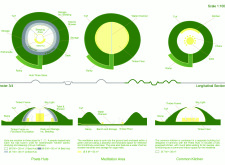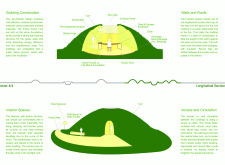5 key facts about this project
Functionally, the project consists of several modular huts, each tailored to accommodate varying numbers of residents, from individuals to small groups. The design supports essential living amenities while promoting a sense of togetherness. Key components include the main host's home, which serves as a social hub and features shared kitchen facilities, inviting interaction among the residents. The huts are designed to provide private spaces for writing and reflection, effectively balancing solitude with communal engagement.
A notable feature of the project is its circular design, which draws inspiration from natural forms and evokes a sense of harmony. This choice reflects an underlying philosophy that values both aesthetic appeal and functionality. The circular structures facilitate community interaction while maintaining privacy for the poets, a unique aspect that further supports their creative pursuits. In addition to the huts, the project includes meditation areas and terraces, which enhance the sense of tranquility and inspiration derived from the surrounding landscape.
The materiality of the project is equally significant. Wood, turf, and glass have been thoughtfully chosen not just for their visual qualities but also for their sustainable attributes. Timber frames provide robust structural support while being environmentally friendly, and roofs made from turf offer natural insulation and blend seamlessly with the terrain. The glass elements are designed to invite natural light into the interiors without compromising views of the beautiful scenery, fostering a connection between outdoor and indoor experiences.
The project’s layout is intentionally designed to encourage exploration and interaction. The Poets Walk, a path that weaves through the site, connects the various components and invites residents to engage with both the architecture and nature around them. Benches along the walk are adorned with inspiring quotes from renowned Latvian poets, further deepening the cultural significance of the space and serving as small moments of reflection for those who pass by.
Unique design approaches are evident throughout the project’s execution, particularly in its response to environmental considerations. By employing sustainable building practices and materials, the Pavlovsta Poets Huts stand as a model for future architectural endeavors focused on ecological sensitivity. The intention behind this design is clear: it seeks not only to provide shelter but also to cultivate an environment that nurtures creativity and promotes interaction with the landscape.
In summary, the Pavlovsta Poets Huts project is an intriguing exploration of how architecture can harmonize with nature to create a supportive environment for the arts. The thoughtful integration of communal spaces, sustainable materials, and innovative design elements contributes to a holistic living experience that centers around creativity and reflection. For those interested in delving deeper into the project, exploring the architectural plans, sections, and designs will provide a more comprehensive understanding of these architectural ideas and their implementation.


