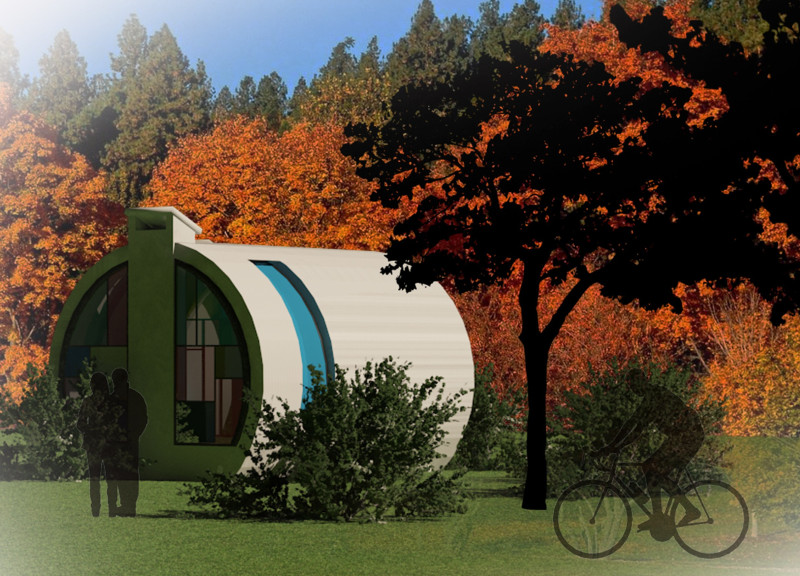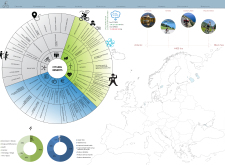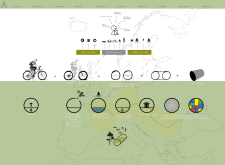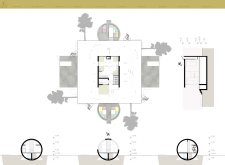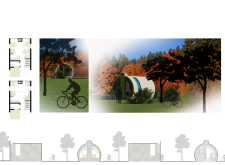5 key facts about this project
At its core, the project functions as a multi-faceted hub for cyclists, offering a blend of facilities that facilitate not only cycling but also community interaction. The design is structured around a series of circular forms that encourage seamless movement, reflecting the organic rhythms of nature. This layout is intentionally crafted to support a diverse range of activities—from casual cycling to social gatherings—demonstrating how architecture can embrace both functionality and aesthetic appeal.
Integral to the project's design are several important elements. First, the use of reinforced concrete provides the necessary structural integrity for the embodied spaces while allowing for various architectural expressions. Large glass panels are strategically implemented to maximize natural light and blur the boundaries between the interior and exterior, which cultivates an inviting atmosphere and connects users with their surroundings. Sustainable wood finishes in the interiors complement the natural aesthetics while underscoring a commitment to environmental stewardship.
Another noteworthy detail resides in the incorporation of solar panels. These panels not only serve a practical purpose of generating renewable energy to power the building but also reflect a forward-thinking approach to resource management. Furthermore, water management systems, designed for rainwater capture, highlight the project's dedication to sustainability, ensuring that minimal waste is generated throughout its operation.
The architectural design approaches employed in this project are uniquely human-centered. The circular layout facilitates an intuitive flow for cyclists, making navigation easy and intuitive. Spaces for community interaction are thoughtfully integrated, fostering social connections among users. Educational elements are particularly interesting, with infographics that inform users about the benefits of cycling as well as practices for sustainable living, thereby enhancing the overall user experience and promoting environmental awareness.
This design serves as a model for future urban developments, demonstrating the potential for architecture to influence social behaviors positively. By promoting cycling through thoughtful architectural design, the project aims to inspire not only local communities but also other urban areas across Europe. The thoughtful consideration of location-specific needs and the incorporation of effective materials underpin the fundamental goals of this project.
For those interested in a deeper exploration of the architectural aspects, the architectural plans, architectural sections, architectural designs, and architectural ideas featured within the project presentation provide extensive insights. Engaging with these materials allows for a comprehensive understanding of the thoughtful intent and innovations embedded within the design, making it a worthy endeavor for anyone passionate about architecture and sustainable urban environments.


