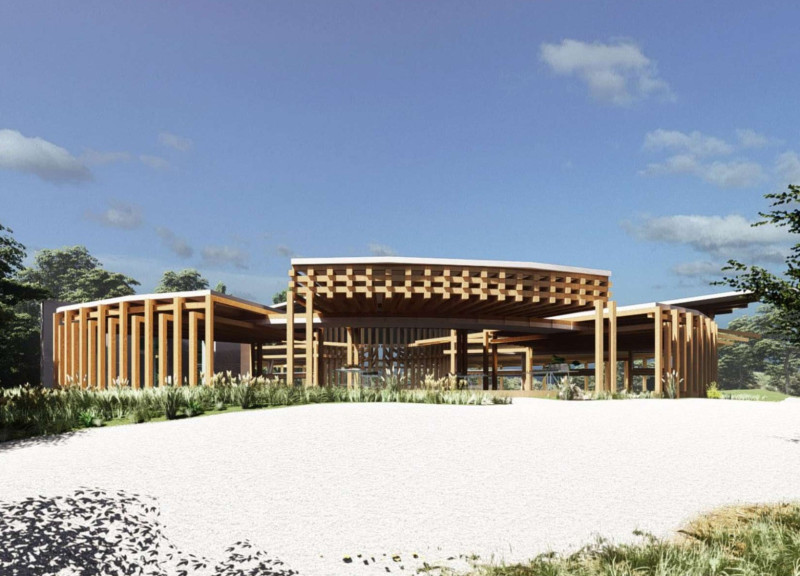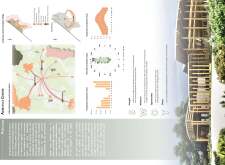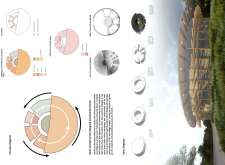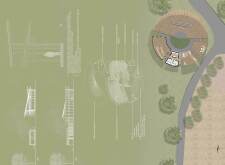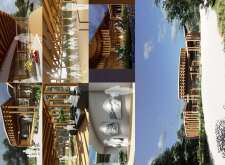5 key facts about this project
The Agricycle Centre is an architectural project located in Idanha-a-Nova, Portugal, designed as a community hub aligned with ecological and agricultural principles. This design serves as a multifaceted space for community interaction and engagement, embodying the values of sustainability and collaboration. The Centre integrates various functional areas, including event spaces, kitchens, and galleries, promoting local culture and connections among residents.
Function and Space Utilization
The primary function of the Agricycle Centre is to act as a communal space supporting activities related to agriculture and community interaction. Central to the design is a large event space, facilitating workshops, gatherings, and local markets. The equally important kitchen area serves not only culinary needs but also acts as a venue for communal meals and cooking classes, fostering relationships among community members. The gallery space is dedicated to showcasing local art and produce, enhancing cultural expression within the community while promoting local artisans.
Unique Design Approaches
What sets the Agricycle Centre apart from conventional architectural projects is its circular form, which symbolizes inclusivity and unity within the community. This layout invites natural flow and reduces segregation of spaces, promoting interaction among users. The choice of materials reflects a commitment to sustainability, with an emphasis on locally-sourced and eco-friendly options. Wood, granite, and glass are utilized extensively throughout the building, ensuring structural integrity while enhancing aesthetic appeal and integration with the surrounding landscape.
Natural light plays a critical role in the design, with large glass facades allowing daylight to penetrate deep into the interior spaces. This not only reduces reliance on artificial lighting but also fosters a connection with the outdoors, supporting the Centre's vision of harmonizing architecture with nature. The project also incorporates sustainable building practices, such as effective thermal insulation and renewable energy strategies, ensuring long-term environmental responsibility.
Architectural Details and Integration
In terms of architectural details, the Agricycle Centre employs passive design principles to optimize comfort and minimize energy consumption. Careful placement of windows facilitates cross-ventilation, addressing climate concerns specific to Idanha-a-Nova. The roof design incorporates chestnut boards, offering aesthetic texture while improving insulation. Additionally, the layout of the space is thoughtfully designated to ensure public and private areas are well-defined, allowing for both community gatherings and areas of quiet reflection.
For those interested in exploring this project further, a review of the architectural plans, sections, and design implementations will provide deeper insights into its sustainable vision and functional layout. The Agricycle Centre stands as an example of how design can effectively address community needs while promoting ecological values. Exploring these elements can reveal how this architectural approach contributes to a more sustainable and connected community.


