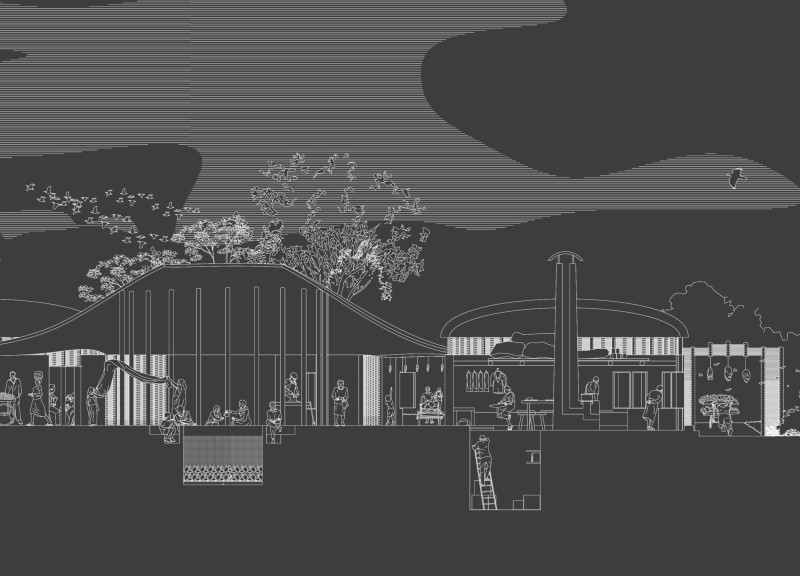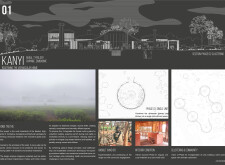5 key facts about this project
## Project Overview
The Kanyi project is located in Chipinge, Zimbabwe, in the rural highlands of the Eastern Highlands. It aims to redefine vernacular housing by integrating traditional design with contemporary architectural approaches. The intent is to create a structure that honors local cultural values while addressing contemporary environmental challenges.
### Design Principles
Rooted in the concept of **kraal**, which signifies the community's connection to the land, the design emphasizes sustainability, resource preservation, and user-focused spaces. The architecture incorporates natural thermal regulation and enhances indoor air quality, aiming to provide an efficient and comfortable living environment. The single unit design features multifunctional spaces, including a granary and kitchen, which facilitate social interactions. The circular layout promotes inclusivity, while the interiors are designed with cost-effectiveness in mind, utilizing local materials and allowing natural light to flow throughout the space.
### Material Selection
Material choices reflect ecological sensitivity and support local craftsmanship. Key materials include:
- **Adobe**: Known for its thermal mass and sustainability, this traditional earth-based material serves as a primary construction element.
- **Timber**: Selected for its local availability and structural qualities, it adds warmth and stability to the design.
- **Mud**: Used in conjunction with other materials, it provides insulation and serves as a bonding agent.
Recycled materials may also be considered during development, illustrating a commitment to adaptability and resource efficiency.
### Community-Centric Design
Phase Q2 focuses on enhancing community engagement through the clustering of multiple units, creating semi-public spaces that encourage communal interaction. Architectural features include rainwater catchment systems, promoting sustainable water usage and integrating ecological considerations into the overall design.
Innovative aspects of the project include the implementation of passive design principles for energy efficiency, an emphasis on cultural resonance through traditional practices, and health features such as smokeless chimneys to mitigate indoor air pollution concerns. These elements collectively foster community ownership and utilize local resources, establishing a foundational model for sustainable rural architecture.



















































