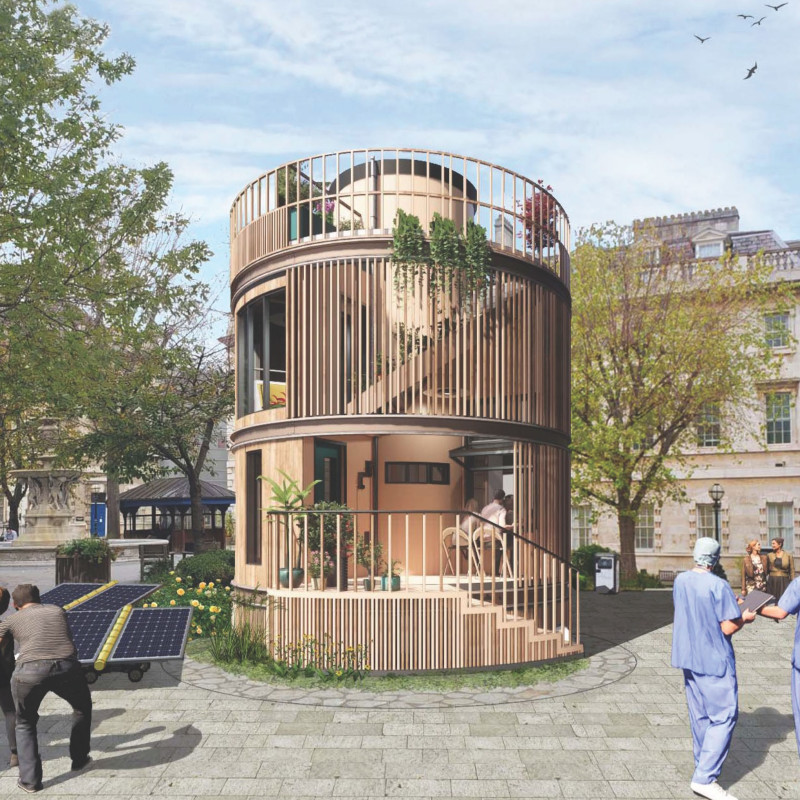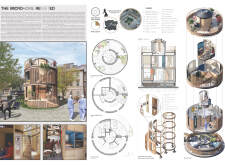5 key facts about this project
The project encapsulates the evolving notion of home in a rapidly changing world. It represents a response to the increasing urban density and the demand for compact living that still respects personal space. The architecture embraces a circular layout, which fosters connections among inhabitants while maintaining individualized areas for retreat. This thoughtful approach not only optimizes spatial use but also strengthens community ties, essential in today’s society.
Functionally, the Micro-Home Revisited combines living, working, and social spaces within a limited footprint. The design features multiple levels, each serving distinct purposes. The ground floor accommodates an open-plan layout that integrates the kitchen, dining, and living areas, encouraging interaction among residents. This layout is practical for small families or individuals who value social engagement but are conscious of living in smaller spaces.
The intermediate floor is designed for versatility, housing workspaces that adapt to the needs of the occupants. This component addresses the increasing trend of remote work, offering a focused environment while remaining within a residential setting. The upper level, serving as a private bedroom and retreat, is designed to provide a serene atmosphere, enhanced by strategically placed windows that connect occupants to the exterior environment.
Material selection plays a pivotal role in the project’s holistic approach. Timber is prominently used for structural aspects and external cladding due to its sustainability and natural aesthetic. Glass elements are incorporated extensively, providing ample natural light and creating an inviting atmosphere, while allowing for beautiful views of the surrounding area. Steel elements contribute to the structural integrity, and the use of concrete in foundational areas supports durable construction.
Sustainability is a significant focus of the Micro-Home Revisited, reflected in various design elements. Solar panels integrated into the roof promote energy efficiency, positioning the home as part of a broader commitment to ecological responsibility. Additionally, rainwater harvesting systems and green roofing contribute to a self-sustaining environment, vital for modern architecture.
The architectural design also highlights unique spatial organization, featuring a circular staircase that serves as a visual centerpiece. This element facilitates easy movement between levels and enhances the overall aesthetic appeal of the home. The staircase embodies the project’s dual ethos of functionality and design, reinforcing the principle that practical elements can contribute positively to visual impact.
Outdoor spaces are thoughtfully integrated into the design, emphasizing the importance of nature and community interaction. Communal gardens and visitor quarters offer opportunities for residents to engage socially, aligning with the project's mission of balancing private living with communal connectivity. This integration of external spaces into residential life is increasingly relevant in dense urban settings.
The Micro-Home Revisited is characterized by its blend of modern architectural principles and an understanding of contemporary social dynamics. By prioritizing adaptability, sustainability, and community interaction, this project serves as a case study in responsible urban design. The balance of personal and communal spaces reflects a profound understanding of the evolving needs of urban dwellers.
For those interested in exploring the nuances of this project further, examining the architectural plans, architectural sections, and architectural designs will provide deeper insights into its innovative approaches and ideas. Engaging with these elements will enhance the appreciation of how architecture can thoughtfully address the complexities of modern living.























