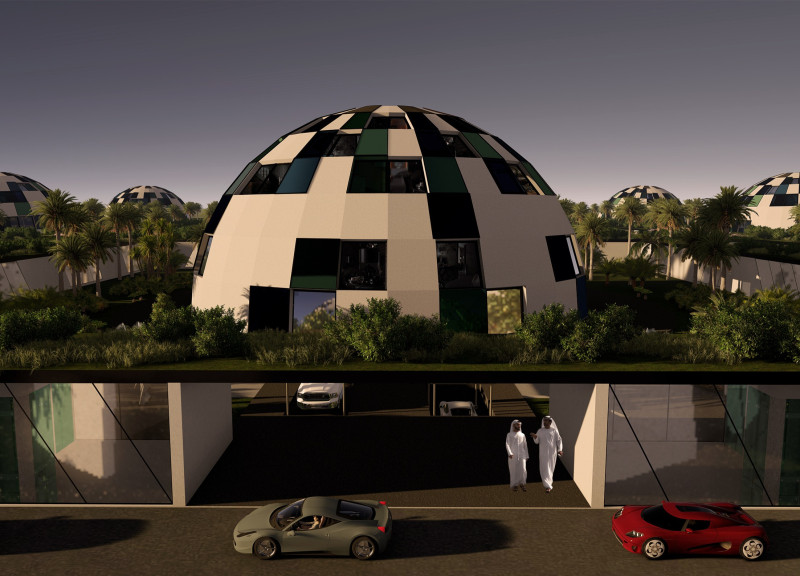5 key facts about this project
The house is strategically designed with a circular form that not only enhances its aesthetic appeal but also promotes aerodynamic stability essential in desert settings. By orienting the structure to harness natural wind flows and reduce heat gain, the design minimizes reliance on mechanical cooling systems, thereby reducing energy consumption. This consideration for the local climate showcases a deep understanding of environmental context, which is a core aspect of the project’s architecture.
Functionally, the house spans two levels and includes essential living spaces meticulously organized for optimal usability. The ground floor encompasses a total area of 200 square meters, featuring a variety of spaces such as four spacious bedrooms, a kitchen, a living room, and utility areas. Each room is designed to facilitate comfortable living while supporting everyday tasks. The inclusion of a car parking lift is an exemplary feature that maximizes space efficiency, illustrating a forward-thinking approach often needed in urban designs.
The first floor complements the ground with additional areas for leisure and social interaction, including a pantry, dining room, and a Majlis—an important gathering space reflecting cultural traditions. An innovative indoor garden utilizing hydroponic technology distinguishes this project further. This approach to gardening not only serves aesthetic purposes but also addresses food production and water conservation in an arid climate, offering a practical solution to agricultural challenges.
Attention to materiality is another key aspect of this architectural design. The selection of materials such as recycled steel, low-emissivity coated glass, and Piterak XS terracotta cladding showcases a balance between durability and aesthetic quality. Recycled steel paired with aerogel insulation ensures energy efficiency, while the reflective glass allows for an abundance of natural light without excessive heat gain. The use of terracotta cladding provides both a striking exterior finish and assists with acoustics within the house. These materials have been thoughtfully chosen to not only align with the design's sustainable ethos but also enhance the overall livability of the space.
Unique design approaches employed in this project culminate in an architecture that is both practical and forward-thinking. The integration of renewable energy sources, such as solar panels, is a testament to the project's commitment to reducing the carbon footprint. This architectural design does not merely respond to immediate residential needs but rather proposes a lifestyle aligned with principles of self-sufficiency and environmental stewardship.
The careful balancing of private and communal spaces encourages social interaction while maintaining necessary private retreats for residents. The overall layout of the house promotes a seamless flow between indoor and outdoor environments, enhancing the connection to the surrounding desert landscape.
In summary, this architectural design project in Al Qudra Desert is an exemplary model of how modern architecture can embrace sustainability and function without compromising aesthetic appeal. By considering location, materiality, and innovative features, the project exemplifies how thoughtful design can facilitate improved living conditions while honoring the environment. Those interested in delving deeper into the project's architectural plans, sections, and overall design ideas are encouraged to explore the project presentation for comprehensive insights into this remarkable endeavor.


























