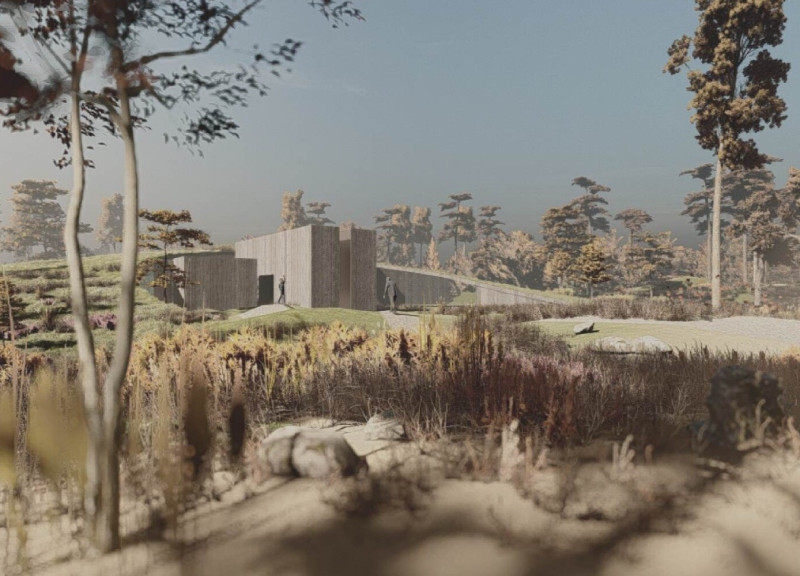5 key facts about this project
The primary function of Tide House is to provide a sanctuary for individuals facing terminal illnesses, fostering an atmosphere of peace, reflection, and community. This design extends beyond traditional healthcare facilities, aiming to create an inviting atmosphere where patients can live their final days in comfort. The layout and arrangement of spaces are thoughtfully conceived to cater to both communal gatherings and personal solitude, giving inhabitants the freedom to choose how they engage with others or retreat into their private thoughts.
A crucial element of the project is its circular layout, which promotes connectivity among various spaces while allowing for a seamless flow of movement. The central gathering area stands as the heart of Tide House, featuring expansive glass openings that frame views of the lush landscape. This space serves as a communal hub, encouraging interactions among residents, their families, and visitors. Surrounding this central space are individual rooms designed with privacy in mind while still maintaining a connection to nature through carefully placed windows that capture natural light and scenic vistas.
In addition to living quarters, Tide House incorporates distinctive facilities such as a chapel that offers a serene space for contemplation and a library that serves as a calming retreat for reading and relaxation. The integration of these communal and private areas underscores the project’s commitment to meeting varied human needs during this sensitive phase of life. Furthermore, it includes a kitchen and dining area, reinforcing the importance of shared meals and fostering a sense of community among residents.
Tide House also stands out for its thoughtful choice of materials, emphasizing sustainability while ensuring a warm, welcoming aesthetic. The project employs laminated wood for its structural elements, creating an organic feel that resonates with its natural surroundings. Concrete flooring is utilized for its durability and thermal properties, fostering a sense of stability throughout the space. Additionally, the wooden facade serves to harmonize the structure with the landscape, while steel detailing adds a contemporary touch. The inclusion of a green roof enhances biodiversity and promotes environmental stewardship, aligning with broader ecological principles.
Unique design approaches are evident throughout Tide House. The emphasis on the circular layout encourages inclusivity, allowing residents to experience a sense of belonging. This design contrasts sharply with traditional linear health facilities, creating spaces that nurture human connections while offering the comfort of personal retreat. The project invites occupants to engage with nature actively, whether through gardens, landscaped areas, or the natural light flooding interior spaces.
Overall, Tide House transcends conventional hospice design by prioritizing an interconnected relationship between the built environment and its landscape. The project emphasizes care, understanding, and human connection, fostering a welcoming atmosphere for residents and their families. For a more in-depth exploration of the architectural plans, architectural sections, and innovative architectural ideas that underpin Tide House, readers are encouraged to engage with the project presentation. This exploration offers valuable insights into how thoughtful architectural design can enhance the experience of individuals facing life’s final challenges within a nurturing environment.























