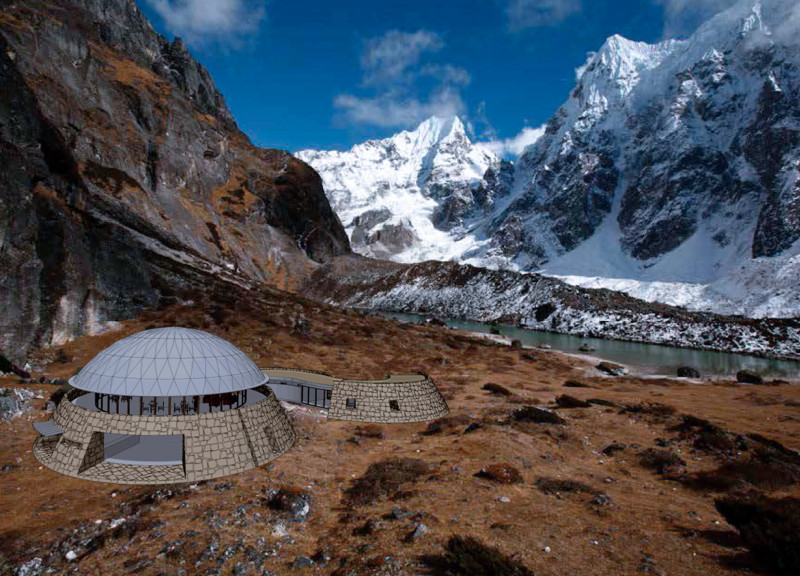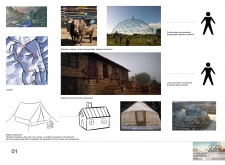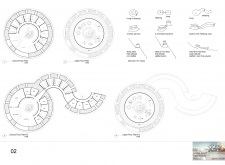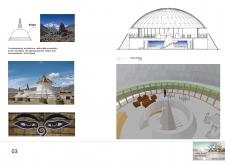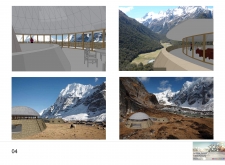5 key facts about this project
The primary function of the Himalayan Mountain Hut is to provide comfortable accommodation for visitors and serve as a place for community gatherings. The design emphasizes functionality and aesthetic appeal, ensuring that it meets the practical needs of occupants while offering spaces for social interaction and cultural exchange. The layout includes communal areas, sleeping quarters, and storage facilities, all organized to promote efficient use of space and encourage interaction among guests.
In terms of architectural design, the hut features a circular plan that draws inspiration from traditional stupa forms, presenting a unique solution that is both timeless and relevant to its context. This geometric form enhances structural integrity, allowing it to withstand the harsh climatic conditions often found in mountainous regions. The design incorporates both single-story and two-story pavilions, offering flexibility to accommodate different group sizes and purposes.
Materiality plays a vital role in the project's success. The use of locally sourced materials, such as stone and wood, ensures that the structure blends seamlessly with its environment while providing durability. Stone serves as the foundation, capable of enduring the geographical challenges posed by seismic activity and weather exposure. Wood is employed throughout the interior, creating a warm and welcoming atmosphere that invites occupants to connect with their surroundings. The inclusion of prefabricated modular units further enhances the design's adaptability, allowing for rapid assembly and disassembly in a remote location.
Sustainability is a central theme of the Himalayan Mountain Hut project. The design respects local ecology by minimizing disruption to the natural landscape, promoting energy efficiency through natural ventilation and maximizing daylight through strategically placed windows. These large windows not only frame breathtaking views of the Himalayan landscape but also foster a direct connection between the occupants and the environment, enriching their overall experience.
A notable aspect of this project is the emphasis on community involvement. By engaging local craftspeople and promoting traditional building techniques, the project creates a sense of ownership among residents. This collaborative effort not only bolsters community identity but also enhances the local economy by utilizing local labor and resources, ensuring that the benefits of the architectural endeavor are felt throughout the community.
The Himalayan Mountain Hut also serves as a cultural hub, designed to facilitate storytelling and social interaction among visitors. The communal spaces are intentionally crafted to promote connection, allowing guests to share experiences and engage with the local culture. This focus on social dynamics adds another layer of meaning to the architectural design, making it more than just a functional shelter.
In exploring the unique aspects of this project, one cannot overlook the balance it strikes between contemporary design and respect for tradition. The combination of modern architectural principles with local vernacular forms results in a project that feels both familiar and innovative. The adapted use of materials, spatial organization, and cultural sensitivity positions this hut as a relevant and thoughtful response to its environment.
For those interested in a deeper understanding of this project, reviewing the architectural plans, architectural sections, and various architectural designs will provide valuable insights into the considerations that shaped this remarkable endeavor. By examining these elements, readers can appreciate the thoughtfulness of the design approach and the care taken to create a harmonious relationship between architecture and nature within the extraordinary context of the Himalayas. The Himalayan Mountain Hut is not just a shelter; it is a place where architecture, community, and culture converge, inviting visitors to engage in an authentic and meaningful experience. Explore the project presentation for more details and uncover the intricate layers of this architectural expression.


