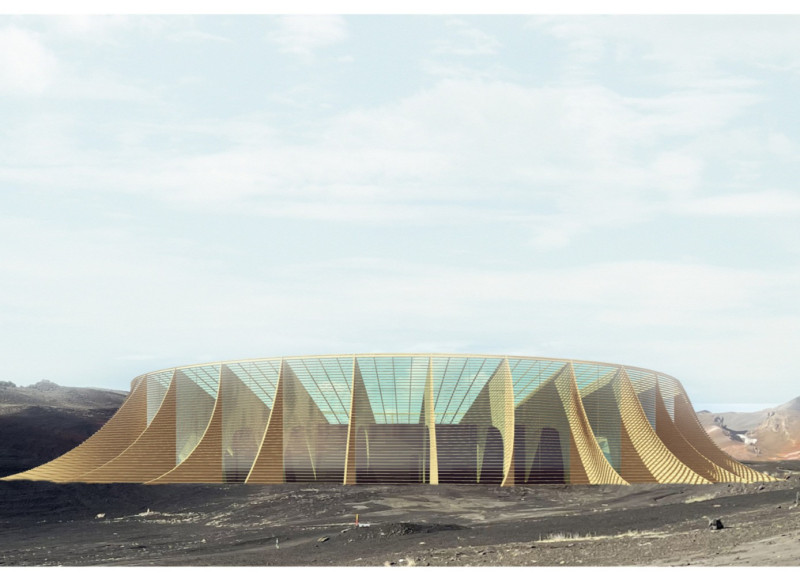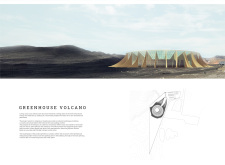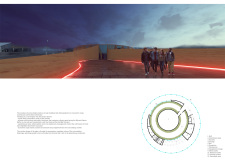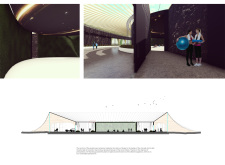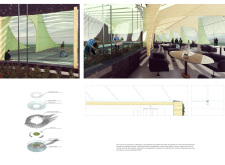5 key facts about this project
At its core, the Greenhouse Volcano serves as a multifunctional space that promotes self-sufficiency in food production. The design emphasizes the importance of integrating agricultural practices within urban settings, creating a gathering space where visitors can enjoy meals made with locally sourced ingredients. The restaurant within the project is paired with a greenhouse designed to grow a variety of crops, providing a direct connection between the food cultivated on-site and the culinary experiences offered to guests. This approach not only underscores the project’s commitment to sustainability but also fosters awareness about the origin of food and the benefits of local sourcing.
The architectural form of the project is particularly noteworthy. Organized in a series of concentric rings, the layout encourages movement and exploration while maximizing the views of the surrounding volcanic landscape. Visitors are invited to traverse a path that connects various functional areas, including a dining space, a yoga hall, and personal spaces for relaxation. The design demonstrates an understanding of spatial organization that enhances visitor experience, facilitating a sense of community through shared spaces and views.
Material selection is another significant aspect of the project. The use of glulam, or glue-laminated timber, showcases a commitment to sustainable building practices while providing structural integrity and aesthetic warmth. Additionally, extensive use of glass in the architecture allows natural light to permeate the interior, creating bright and inviting spaces that visually connect the interior with the external environment. This emphasis on transparency not only fosters engagement with nature but also emphasizes the project's cultivation of plants and crops within the greenhouse.
Unique design approaches in the Greenhouse Volcano include the integration of rainwater harvesting systems, which are strategically planned within the green roof design. This feature aims to capture precipitation, directing it into the greenhouse where it can be utilized for irrigation. Such innovative solutions reflect a conscious effort to reduce dependence on external water sources while enhancing the functionality of the agricultural space. Furthermore, the project’s circular form is intentional, promoting a sense of belonging and inclusivity among users, encouraging people to feel a connection to one another and the landscape.
The careful planning of interior spaces is also notable. The dining area is situated to offer panoramic views of the nearby geological features, enhancing the dining experience and reinforcing the relationship between the architecture and its volcanic surroundings. The yoga hall and recreational areas provide intimate settings for contemplation and wellness activities, further emphasizing the project’s focus on holistic engagement with the environment.
In summary, the Greenhouse Volcano project stands out as a significant example of contemporary architectural design that addresses sustainability, community engagement, and connection to the environment. Its thoughtful blend of form and function illustrates how architecture can serve practical purposes while enhancing environmental awareness and appreciation for local resources. To gain a deeper understanding of the architectural plans, sections, designs, and ideas that shaped this project, readers are encouraged to explore the project presentation and discover the nuances that define this compelling architectural narrative.


