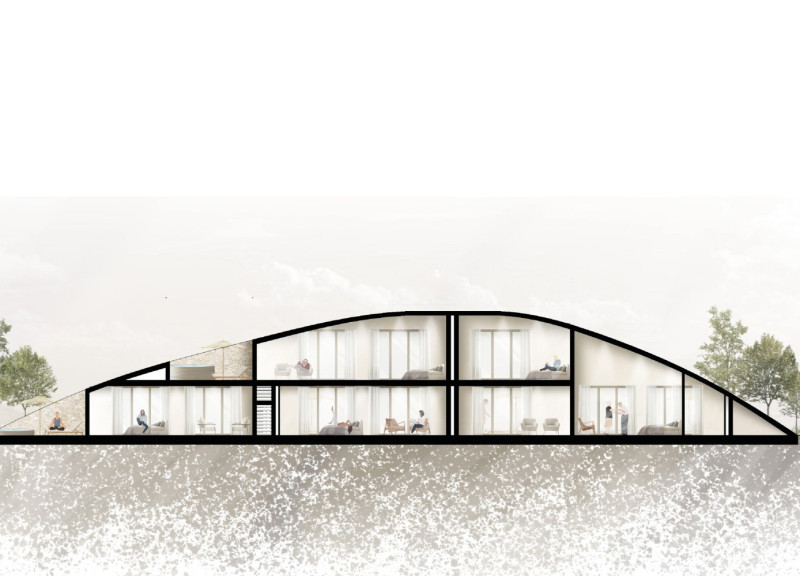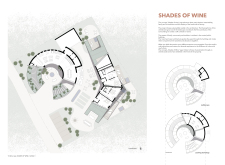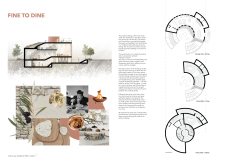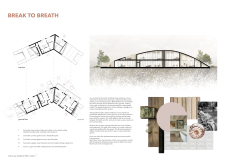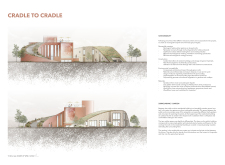5 key facts about this project
The overall design is rooted in principles of ecological responsibility. The architecture incorporates local materials and sustainable practices, which align with the project’s commitment to environmental stewardship. The central circular space serves as the focal point for communal activities, assuring accessibility and interaction among visitors. Surrounding the core are guesthouses that provide necessary accommodation while maintaining privacy through strategic spatial organization.
Unique Design and Sustainable Approach
"Shades of Wine" distinguishes itself through its emphasis on communal interaction. The circular public building encourages a flow of movement, facilitating conversations and connections among guests. Large windows throughout the structure promote natural light and enhance the indoor ambiance, integrating interior spaces with the external environment.
An important aspect of the design is the incorporation of green roofs that support local flora and fauna. This sustainable approach not only enhances biodiversity but also provides natural insulation, reducing energy consumption. The use of recycled concrete, sandstone sourced locally, and responsibly procured wood demonstrates the architect’s commitment to sustainable materiality.
Architectural Innovation in Spatial Design
The architectural plan prioritizes functional spaces that encourage learning and exploration. Areas dedicated to cooking workshops and wine cellars / stores design specific experiences for visitors, while also highlighting local gastronomy. The thoughtful layout of the guesthouses offers a serene retreat, giving occupants the opportunity to connect with their surroundings.
The interplay of spaces enhances the experiential quality of the project. By including artistic installations, such as the centerpiece titled “Shades of Wine,” the design creates visual focal points that engage visitors, enriching the overall experience. The architecture promotes not only the appreciation of wine but also engages guests in the culinary world, creating a multifaceted environment that supports learning and community bonding.
For a more comprehensive understanding of "Shades of Wine," readers are encouraged to explore the architectural plans, sections, and designs that encapsulate the project's core ideas. Detailed insights into the architectural concepts and specific elements can be discovered in the project presentation.


