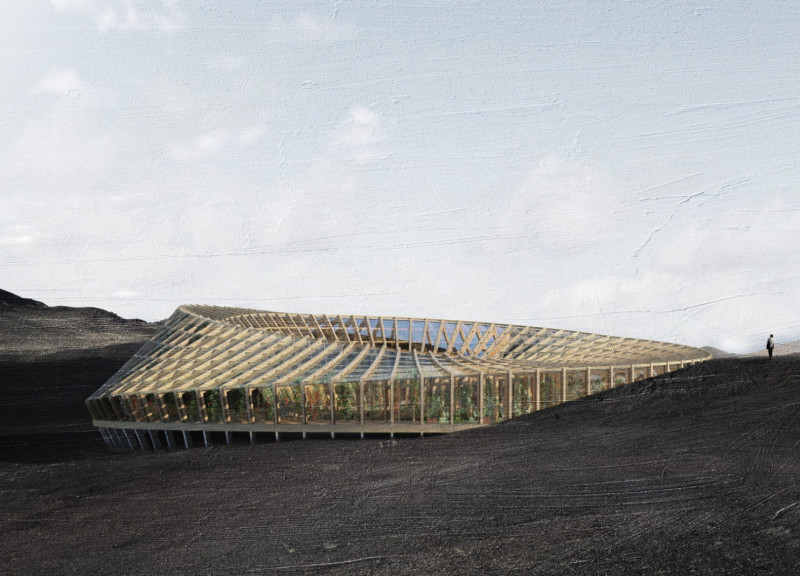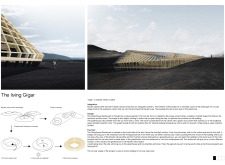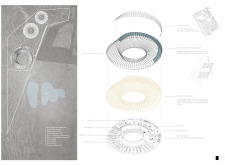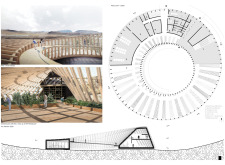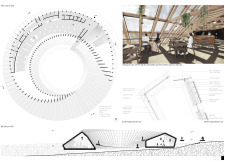5 key facts about this project
The primary function of the Living Gígar is to serve as a culinary hub that focuses on local agricultural practices while offering visitors an immersive experience in the stunning natural setting. The design promotes sustainability by incorporating agricultural elements and utilizing renewable energy sources, exemplifying a commitment to eco-friendly architectural practices.
Design Integration of Nature and Functionality
One of the most notable aspects of the Living Gígar is its circular design, which not only provides aesthetic value but also optimizes the orientation of the building to maximize natural light. The structure’s roof is equipped with semi-transparent photovoltaic panels, allowing it to harness solar energy while providing daylighting within the interior spaces. This feature, combined with double-glazed windows, enhances the building's thermal performance and reduces reliance on artificial lighting.
The incorporation of a green roof and living vegetation mirrors traditional Icelandic turf houses, reinforcing the project's connection to local culture and ecology. This approach fosters biodiversity and aids in temperature regulation, acting as a buffer against harsh weather conditions typical of the region. By blurring the boundaries between the indoor and outdoor environments, the Living Gígar enhances the user experience, providing expansive views of the Hverfjall volcano and Myvatn nature baths.
Functional Design Elements
The spatial organization of the Living Gígar consists of several key areas, including a restaurant and greenhouse, an observation ramp, and a multipurpose hall. The greenhouse component allows for the onsite cultivation of ingredients, emphasizing the farm-to-table dining philosophy. Public and staff entrances are clearly defined to support efficient operation and accessibility.
The observation ramp serves as both a visual and physical connection to the surrounding landscape, encouraging visitors to engage with the environment. The multipurpose hall adds versatility to the space, accommodating various community events and gatherings while maintaining the project's overall ethos of sustainability and interactivity.
The Living Gígar exemplifies a modern approach to architecture that prioritizes ecological integration and community engagement. It serves as a model for future projects aimed at harmonizing human activity with environmental stewardship. Explore the project presentation to gain deeper insights into the architectural plans, sections, and designs that define this innovative undertaking.


