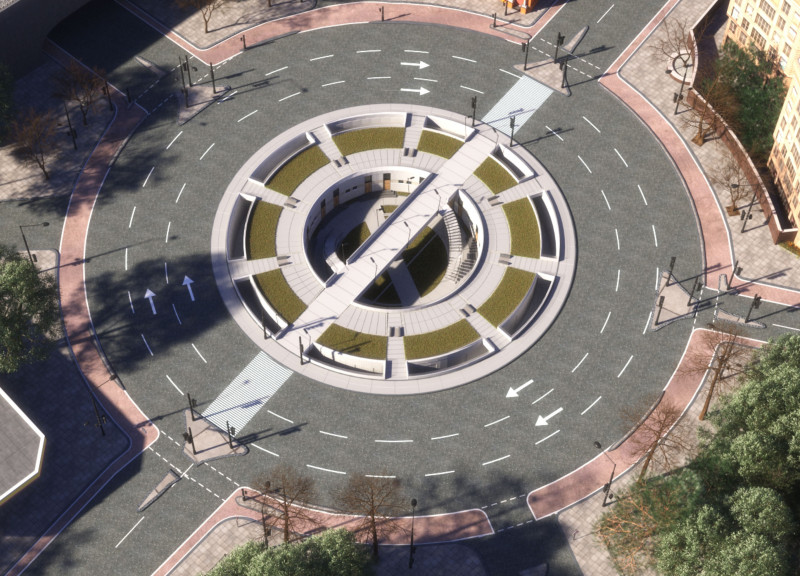5 key facts about this project
One of the defining elements of the project is the circular layout of the housing units, which promotes enhanced community interaction while maximizing the efficient use of limited urban space. Each design prioritizes natural light and views through well-considered placement of corridors and windows. The result is an architecture that not only meets housing needs but also fosters a sense of community among residents.
Design Variations and Sustainability
The uniqueness of this project lies in its innovative use of transportation infrastructure. By transforming roundabouts—typically regarded as car-centric zones—into lively residential areas, the design challenges conventional urban planning approaches. The proposed housing units feature adaptable spaces that can function flexibly, accommodating both private living areas and community hubs.
Sustainability plays a critical role in the project, with the incorporation of green roofs designed to improve insulation and promote biodiversity. The architectural designs include permeable pavements and efficient stormwater management systems that reflect a commitment to environmental responsibility. Water-efficient fixtures ensure that the amenities align with contemporary sustainability standards.
Community-Centric Design Integration
The project is deliberately designed to enhance community cohesion. Shared spaces, such as landscaped seating areas and communal gardens, encourage interaction among residents, reinforcing social ties. The consideration of cultural elements within the design ensures that the architectural proposals remain sensitive to London’s historical context while also responding to modern residential needs.
The designs enable a rethinking of urban living, positioning affordable housing at the forefront of urban revitalization efforts. The innovative integration of architecture with infrastructure not only addresses housing shortages but creates vibrant neighborhoods that prioritize community and sustainability.
For those interested in exploring the full scope of this project, including architectural plans and sections, a closer look at the presented designs reveals further insights into the methodologies employed and the architectural ideas behind this significant housing initiative.


























