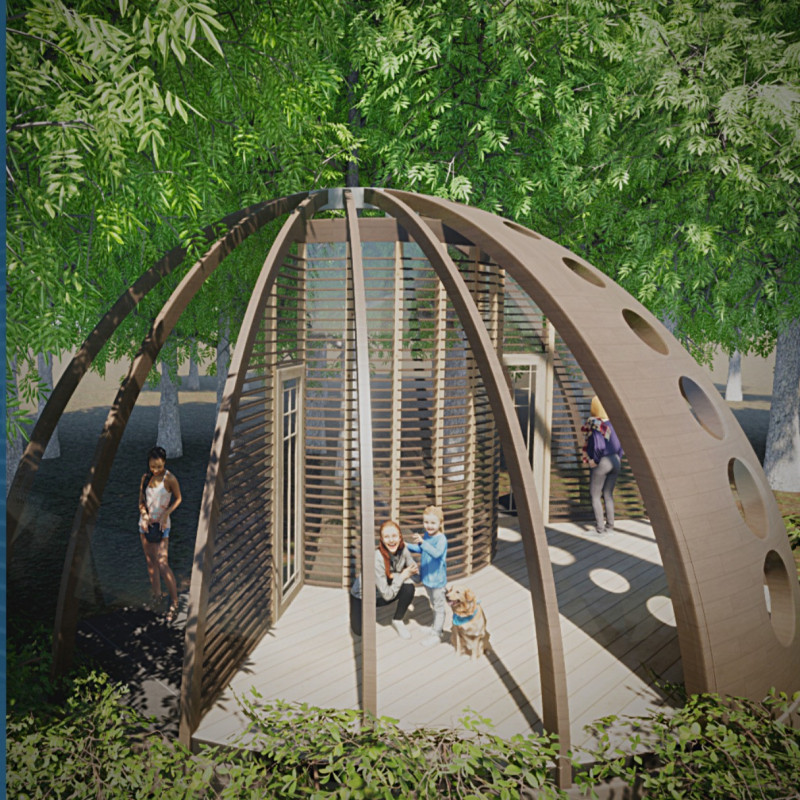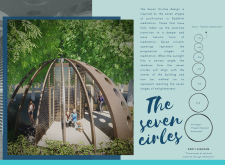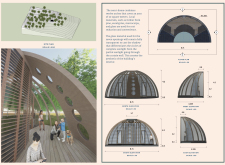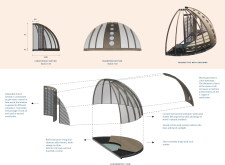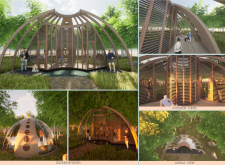5 key facts about this project
The structure is characterized by its unique layout, built around seven circular openings that symbolize the seven stages of purification in meditation. These circles, varying in size, encourage users to physically move through the space while engaging with the concept of progression towards enlightenment. This design element not only enhances the user experience but also creates an evolving atmosphere as light filters through the openings, casting shifting shadows that change throughout the day.
In terms of function, "Seven Circles" provides a multipurpose venue for meditation, community gatherings, and personal reflection. The design includes communal spaces that foster interaction among users, promoting a sense of community within a framework dedicated to individual spiritual practice. This focus on human connection is integral to the project, as it recognizes that meditation can be both a solitary and communal experience.
To achieve a harmonious balance between architecture and nature, the project's material selection emphasizes sustainability and local sourcing. The use of timber from species such as pine, eucalyptus, and macrocarpa reflects an ecological approach intended to reduce transportation impact and enhance the project's connection to its environment. The circular openings are framed with tinted glass, allowing natural light to penetrate while preserving user privacy and comfort. Exterior tiles made from local stone further integrate the structure into its surroundings, strengthening the visual relationship between the building and the landscape.
The semi-dome shape of the structure, created through twelve arches, not only provides stability but also contributes to a welcoming atmosphere. This architectural form has been designed with human comfort in mind, incorporating features such as a ventilation system powered by adjustable louvers that adapt to changing environmental conditions. These thoughtful details ensure that users enjoy a comfortable experience inside the building while remaining connected to the elements outside.
One of the notable aspects of the "Seven Circles" project is its commitment to engaging with the natural world through architectural design. As users move through the space, they encounter areas of lush landscaping that blur the lines between the built environment and the natural environment, reinforcing the importance of ecological integration in architecture.
The project encourages exploration of architectural ideas that transcend conventional design by illustrating how built spaces can be utilized as tools for meditation and reflection. The dynamic interplay of light and space offers an immersive experience, prompting visitors to consider their own paths to mindfulness. This unique approach to architectural design exemplifies how a space can be more than just a physical structure; it can be a catalyst for personal growth and community connection.
For those interested in delving deeper into the details of this architectural project, including specific architectural plans, sections, and unique design features, further exploration of the project presentation is highly encouraged. This insight will facilitate a greater understanding of how the "Seven Circles" effectively merges design with purpose, paving the way for thoughtful interactions in the built environment.


